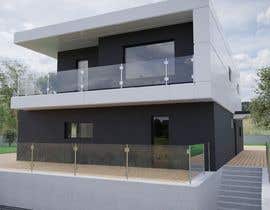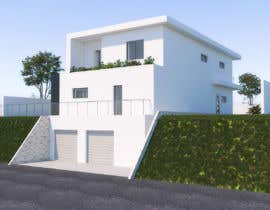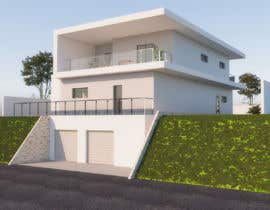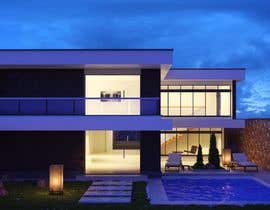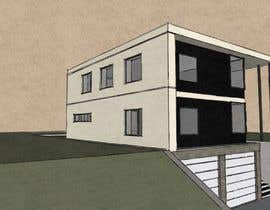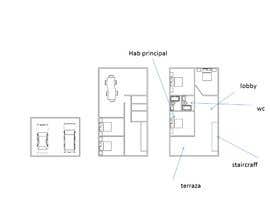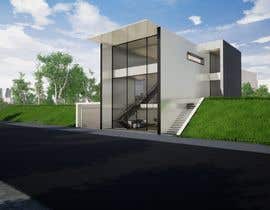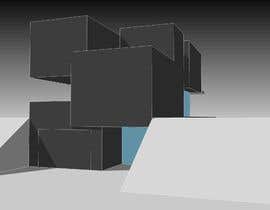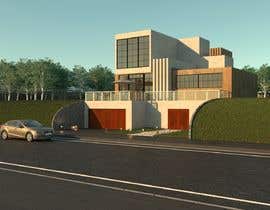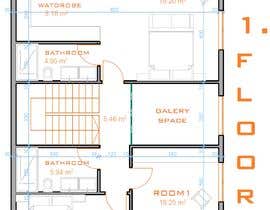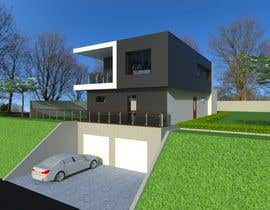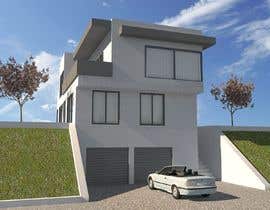redesign of house in 3d
- สถานะ: Closed
- รางวัล: $200
- ผลงานที่ได้รับ: 32
- ผู้ชนะ: Derivator
รายละเอียดการประกวด
i have already a design for a house. it will be built into a slope.
it is divided into 3 floors
cellar with garage
ground floor
top floor
there are 2 major problems with the current design.
1. the top balcony/terrace has about 90sqm which will be rarely used and so if we have 210 sqm total for living a balcony/terrace of 90sqm is a huge waste of living place.
2. the outer walls from top floor are not on same position as ground floor so it will be very expensive to build
the final result can be also a little smaller it should have about 180 - 210 sqm
do not make it bigger.
you are not restricted to the room layout
i need a more cost efficient solution
haus.zip is the current design -sorry i do not have any raw files
likes.zip are houses i also like from their design.
ทักษะแนะนำ
ผลงานอันดับสูงสุดจากการประกวดนี้
-
Derivator Czech Republic
-
Derivator Czech Republic
-
frisa01 Brazil
-
astanehsalar Canada
-
frisa01 Brazil
-
gaur1973 Vietnam
-
Akeller21 Venezuela
-
edwillch Venezuela
-
thinhnus Vietnam
-
abanoapp Italy
-
YauheniHuryn Belarus
-
kalpeshbathija India
-
melikedagci Turkey
-
sampurno21 Indonesia
-
gaur1973 Vietnam
-
issevin Turkey
กระดานประกาศ
วิธีเริ่มต้นจัดการประกวด
-

จัดการประกวดของคุณ รวดเร็วและง่ายดาย
-

รอรับผลงานจำนวนมหาศาล จากทั่วโลก
-

มอบรางวัลให้แก่ผลงานที่ดีที่สุด ดาวน์โหลดไฟล์ - ง่ายดาย!

