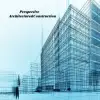
AutoCAD space planning Steelcase Workstations
$250-750 USD
ปิดแล้ว
โพสต์ เกือบ 6 ปีที่ผ่านมา
$250-750 USD
ชำระเงินเมื่อส่งงาน
Need drawings done for space planning for 70 workstations
รหัสโปรเจกต์: 17028491
เกี่ยวกับโปรเจกต์
61 ข้อเสนอ
โปรเจกต์ระยะไกล
ใช้งานอยู่ 6 ปีที่ผ่านมา
กำลังมองหาการสร้างรายได้ใช่ไหม?
ประโยชน์ของการประมูลกับ Freelancer
กำหนดงบประมาณและกรอบเวลาของคุณ
รับเงินจากการงานของคุณ
อธิบายข้อเสนอของคุณในภาพรวม
ลงทะเบียนและเสนอราคาฟรี
61 ฟรีแลนซ์กำลังเสนอราคาโดยเฉลี่ย $402 USD สำหรับงานนี้

8.3
8.3

7.6
7.6

7.2
7.2

7.4
7.4

7.3
7.3

7.1
7.1

6.4
6.4

6.3
6.3

6.0
6.0

5.4
5.4

5.2
5.2

5.4
5.4

4.8
4.8

4.9
4.9

4.7
4.7

4.2
4.2

4.0
4.0

3.7
3.7

3.3
3.3

3.4
3.4
เกี่ยวกับลูกค้า

mississauga, Canada
5
ยืนยันวิธีการชำระเงินแล้ว
เป็นสมาชิกตั้งแต่ ส.ค. 9, 2016
การยืนยันลูกค้า
งานอื่นๆ จากลูกค้ารายนี้
$30-250 CAD
$30-250 CAD
$250-750 CAD
$250-750 CAD
$30-250 CAD
งานที่คล้ายกัน
$250-750 AUD
$8-15 USD / hour
₹1500-12500 INR
£20-250 GBP
$250-750 USD
£10-20 GBP
$10-30 USD
$30-250 AUD
₹600-1500 INR
$30-250 USD
$100 USD
$10-30 USD
$30-250 USD
$8-15 USD / hour
$250-750 USD
$15-25 USD / hour
$250-750 USD
min $50 USD / hour
$20-30 SGD / hour
$250-750 USD
ขอบคุณ! เราได้ส่งลิงก์สำหรับเครดิตฟรีให้คุณทางอีเมลแล้ว
เกิดข้อผิดพลาดขณะส่งอีเมลของคุณ กรุณาลองอีกครั้ง
กำลังโหลดตัวอย่าง
ได้รับอนุญาตสำหรับตำแหน่งทางภูมิศาสตร์
เซสชั่นการเข้าสู่ระบบของคุณหมดอายุและคุณได้ออกจากระบบแล้ว กรุณาเข้าสู่ระบบอีกครั้ง










