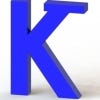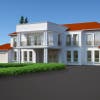
Design and isometrics project 5
$30-250 CAD
ชำระเงินเมื่อจัดส่ง
I need a elevations and isometrics.
Autodesk Revit , Building Architecture, AutoCAD, SketchUp, SolidWorks.
หมายเลขโปรเจค: #15763364
เกี่ยวกับโปรเจกต์
freelancer 67 คน กำลังเสนอราคาในงานนี้ โดยมีราคาเฉลี่ยอยู่ที่ $118
hello sir, I am autocad draftsman skilled and experienced with autocad and revit. I could do building architect, mep services using autocad and revit software. Please share your files for review Relevant Skills and Ex เพิ่มเติม
Hi. My name Denka . I'm from Ukraine I'm a experienced architector and designer . I have 100% of the executed works! You can see my portfolio! Freelancer.com/u/Denkapolosich I'm the "preferred" freelancer! I use mode เพิ่มเติม
Hello, Myself Pragya, I am working as a professional architect and 3D modeller for last 4 years. I have expertise in Autocad, Solidworks, Google Sketchup, Lumion, V-ray, 3DS Max. Relevant Skills and Experience I provi เพิ่มเติม
Young energetic and experienced mechanical design engineer. Expert in sheet metal manufacturing, Engineer calculations, 3D Modelling & 2D drafting Using Autodesk CAD softwares. 100 % work satisfaction. On time delive เพิ่มเติม
as a BIM Revit certified expert, this will be a quick and easy job to do within a couple of hours. I am an architect with 5 years of experience with completed projects. kindly ask for my full portfolio
Design and isometrics project. Relevant Skills and Experience I have strong experience with 3d modeling. I am using SOLIDWORKS. Proposed Milestones $50 CAD - After finishing the project perfectly.
Greetings. How are you?. My name is Abraham, i am a professional architect with a lot of knowledge in elevations and isometric. Please contact me. Relevant Skills and Experience I have a lot of experience in the drawi เพิ่มเติม
Dear Client. I am an Architect and have over 15 ears experience in designing buildings and Interiors as well as any form of Graphic Designing Please note that we analysis the project carefully, do proper research and เพิ่มเติม
Hi! I am Rodolfo Pereira by Engerd Projects. We are a young company specialized in Mechanical Developments,Manufacturing Drawing...conversion by paper to CAD files, assembly tutorials, patents and others. We a เพิ่มเติม
I am here to bring your product to life. I'm a mechanical engineer and I have 8 experience years. Các Kỹ Năng và Kinh Nghiệm Liên Quan Experience type: 3D, 2D models, Render, Sheet metals, Machine and Devices, industr เพิ่มเติม
Hi, I went through the description. As a Mechanical Engineer, 3D modeling is my core area of the software like Solidworks, AutoCAD, Siemons NX10 Pls send me sample job to test my skills, thanks thus Relevant Skills เพิ่มเติม
Hi, I'm an architect and urban designer with more than 8 years of experience. I can design your building elevation and make photo realistic views. Relevant Skills and Experience Building architecture, 3D modeling, Pho เพิ่มเติม



















