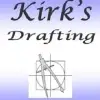
Engineering Site plan in PDF to be converted to CAD file
$2-8 USD / hour
ถูกยกเลิก
โพสต์ เกือบ 4 ปีที่ผ่านมา
$2-8 USD / hour
Engineering Site plan that is in PDF need to be redrawn in CAD. Deliverable will be CAD file. Confidential project.
1. DWG CS-01: Title Sheet
2. DWG CE-01: Site Plan
3. DWG CE-02: Landscaping & Lighting Plan
4. DWG CE-03: Grading & Drainage Plan
รหัสโปรเจกต์: 25799369
เกี่ยวกับโปรเจกต์
146 ข้อเสนอ
โปรเจกต์ระยะไกล
ใช้งานอยู่ 4 ปีที่ผ่านมา
กำลังมองหาการสร้างรายได้ใช่ไหม?
ประโยชน์ของการประมูลกับ Freelancer
กำหนดงบประมาณและกรอบเวลาของคุณ
รับเงินจากการงานของคุณ
อธิบายข้อเสนอของคุณในภาพรวม
ลงทะเบียนและเสนอราคาฟรี
146 ฟรีแลนซ์กำลังเสนอราคาโดยเฉลี่ย $7 USD/ชั่วโมง สำหรับงานนี้

8.7
8.7

8.0
8.0

7.1
7.1

6.9
6.9

6.4
6.4

6.6
6.6

6.2
6.2

6.2
6.2

5.9
5.9

6.1
6.1

5.8
5.8

5.4
5.4

5.5
5.5

5.2
5.2

5.3
5.3

5.2
5.2

4.9
4.9

5.1
5.1

4.9
4.9

4.7
4.7
เกี่ยวกับลูกค้า

Clinton, United States
0
ยืนยันวิธีการชำระเงินแล้ว
เป็นสมาชิกตั้งแต่ เม.ย. 28, 2020
การยืนยันลูกค้า
งานอื่นๆ จากลูกค้ารายนี้
min $50 USD / hour
$250-750 USD
$30-250 USD
$30-250 USD
$8-15 USD / hour
งานที่คล้ายกัน
$100 USD
€6-12 EUR / hour
$750-1500 USD
£10-20 GBP
$750-1500 USD
₹600-1500 INR
₹600-1500 INR
$10-30 USD
€6-12 EUR / hour
$30-250 USD
₹1500-12500 INR
₹37500-75000 INR
$500 USD
$10-30 CAD
$250-750 USD
$25-50 USD / hour
$250-750 USD
₹12500-37500 INR
₹37500-75000 INR
$250-750 CAD
ขอบคุณ! เราได้ส่งลิงก์สำหรับเครดิตฟรีให้คุณทางอีเมลแล้ว
เกิดข้อผิดพลาดขณะส่งอีเมลของคุณ กรุณาลองอีกครั้ง
กำลังโหลดตัวอย่าง
ได้รับอนุญาตสำหรับตำแหน่งทางภูมิศาสตร์
เซสชั่นการเข้าสู่ระบบของคุณหมดอายุและคุณได้ออกจากระบบแล้ว กรุณาเข้าสู่ระบบอีกครั้ง








