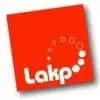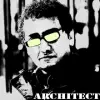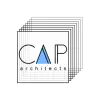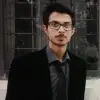
Floor plan consultation, plans for addition to home, interior design and renderings of key interior spaces
$250-750 USD
ปิดแล้ว
โพสต์ เกือบ 6 ปีที่ผ่านมา
$250-750 USD
ชำระเงินเมื่อส่งงาน
Hi there.
I am first in Freelancer, but i wanna choose my correct candidate.
This will be long-term relationship project.
I am planning a major home renovation including an addition of 100-150 sq feet of space to the back of the house. I see this project having 3 phases:
1) Floor plan/layout design--this should be relatively quick
2) Actual drafting of the plans and renderings--this is where I imagine most of your time will be spent.
3) Verification from a structural engineer--this will be outside of the scope of the project, but after I receive the plans from you, I will take them to a structural engineer who can look at the plans and the house, size any beams and make any final site-specific adjustments before I submit the plans to the city.
I would prefer for the final draft to be in Sketchup so that I can go back and make any final changes to textures, finishes, etc, but am open to something in Revit if you think it will produce superior results for my goals.
What I will provide:
See attached a Sketchup file that is basically just the layout of the exterior and interior walls with a rough sense of where the current fixtures are. The walls are accurate to within a few inches. I can also provide photos and videos of the house to give you a sense of its current layout and state.
Floor plan consultation
-Recommendation for where/how the addition should flow into the existing floor plan, including any changes to the existing floorplan for a more open feel
-Recommendation for kitchen layout and location of key fixtures, bearing in mind the location of plumbing
-Recommendation on Master Suite Layout
Drafting
-Need detailed plan that will be usable by builder and city for permit application
-Should include a foundation plan for the new addition.
-Plans should include schedule of openings for verification by a structural engineer
-Plans should include rendering of key spaces including a kitchen and 3 bathrooms and a furniture layout for the living spaces.
My Maximum budget for this is 400$.
รหัสโปรเจกต์: 17205657
เกี่ยวกับโปรเจกต์
68 ข้อเสนอ
โปรเจกต์ระยะไกล
ใช้งานอยู่ 6 ปีที่ผ่านมา
กำลังมองหาการสร้างรายได้ใช่ไหม?
ประโยชน์ของการประมูลกับ Freelancer
กำหนดงบประมาณและกรอบเวลาของคุณ
รับเงินจากการงานของคุณ
อธิบายข้อเสนอของคุณในภาพรวม
ลงทะเบียนและเสนอราคาฟรี
68 ฟรีแลนซ์กำลังเสนอราคาโดยเฉลี่ย $391 USD สำหรับงานนี้

8.8
8.8

7.5
7.5

6.9
6.9

6.8
6.8

6.7
6.7

6.3
6.3

6.5
6.5

6.0
6.0

5.9
5.9

5.7
5.7

5.1
5.1

5.4
5.4

5.9
5.9

4.8
4.8

4.6
4.6

5.3
5.3

3.8
3.8

4.1
4.1

3.7
3.7

2.5
2.5
เกี่ยวกับลูกค้า

Japan
0
เป็นสมาชิกตั้งแต่ มิ.ย. 20, 2018
การยืนยันลูกค้า
งานที่คล้ายกัน
$1500-3000 USD
₹1500-12500 INR
$8-15 USD / hour
£5-10 GBP / hour
$750-1500 NZD
₹37500-75000 INR
$3000-5000 USD
₹1500-12500 INR
$3000-5000 USD
$250-750 USD
₹600-1500 INR
$250-750 USD
$15-25 USD / hour
₹600-1500 INR
$3000-5000 USD
$250-2500 NZD
£5-10 GBP / hour
₹1500-12500 INR
£250-750 GBP
$100 USD
ขอบคุณ! เราได้ส่งลิงก์สำหรับเครดิตฟรีให้คุณทางอีเมลแล้ว
เกิดข้อผิดพลาดขณะส่งอีเมลของคุณ กรุณาลองอีกครั้ง
กำลังโหลดตัวอย่าง
ได้รับอนุญาตสำหรับตำแหน่งทางภูมิศาสตร์
เซสชั่นการเข้าสู่ระบบของคุณหมดอายุและคุณได้ออกจากระบบแล้ว กรุณาเข้าสู่ระบบอีกครั้ง















