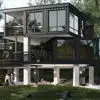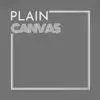
home construction plans preparation
$1500-3000 USD
ปิดแล้ว
โพสต์ มากกว่า 4 ปีที่ผ่านมา
$1500-3000 USD
ชำระเงินเมื่อส่งงาน
I am looking for a CAD specialist and/or home designer to prepare the floor plans, or ideally, the construction drawings, for construction of a three story home. The ground floor will be a slab on grade 4 car garage. The second floor will be living area with two bedrooms, and the third floor will be a master bedroom, master bath and an office. Approximate dimensions of 48' wide by 30' deep, with a second floor and third floor p.t. wooden deck .
รหัสโปรเจกต์: 20917113
เกี่ยวกับโปรเจกต์
54 ข้อเสนอ
โปรเจกต์ระยะไกล
ใช้งานอยู่ 5 ปีที่ผ่านมา
กำลังมองหาการสร้างรายได้ใช่ไหม?
ประโยชน์ของการประมูลกับ Freelancer
กำหนดงบประมาณและกรอบเวลาของคุณ
รับเงินจากการงานของคุณ
อธิบายข้อเสนอของคุณในภาพรวม
ลงทะเบียนและเสนอราคาฟรี
54 ฟรีแลนซ์กำลังเสนอราคาโดยเฉลี่ย $1,937 USD สำหรับงานนี้

9.8
9.8

8.2
8.2

7.8
7.8

7.5
7.5

7.4
7.4

7.2
7.2

7.1
7.1

7.1
7.1

6.1
6.1

6.3
6.3

5.8
5.8

5.9
5.9

5.8
5.8

5.4
5.4

5.6
5.6

5.5
5.5

5.3
5.3

5.2
5.2

5.5
5.5

5.2
5.2
เกี่ยวกับลูกค้า

Largo, United States
1
ยืนยันวิธีการชำระเงินแล้ว
เป็นสมาชิกตั้งแต่ ส.ค. 22, 2019
การยืนยันลูกค้า
งานอื่นๆ จากลูกค้ารายนี้
$30-250 USD
งานที่คล้ายกัน
$10-30 CAD
$250-750 USD
₹600-1500 INR
€30-250 EUR
₹600-1500 INR
$30-250 USD
$30-250 AUD
$1500-3000 USD
min $50000 USD
$8-15 USD / hour
$250-750 AUD
₹600-1500 INR
₹1500-12500 INR
£10-20 GBP
$250-750 USD
$10-30 USD
$406 USD
$250-750 USD
$250-750 CAD
₹1500-12500 INR
ขอบคุณ! เราได้ส่งลิงก์สำหรับเครดิตฟรีให้คุณทางอีเมลแล้ว
เกิดข้อผิดพลาดขณะส่งอีเมลของคุณ กรุณาลองอีกครั้ง
กำลังโหลดตัวอย่าง
ได้รับอนุญาตสำหรับตำแหน่งทางภูมิศาสตร์
เซสชั่นการเข้าสู่ระบบของคุณหมดอายุและคุณได้ออกจากระบบแล้ว กรุณาเข้าสู่ระบบอีกครั้ง















