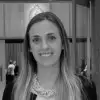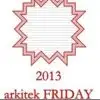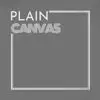
making floor plan and 3D elevation for residence
₹1500-12500 INR
กำลังดำเนินการ
โพสต์ มากกว่า 4 ปีที่ผ่านมา
₹1500-12500 INR
ชำระเงินเมื่อส่งงาน
I want architect or AutoCAD planner for making floor plan and 3D elevation/rendering. Existing 1bhk is there and ground floor expansion and first floor planning.
รหัสโปรเจกต์: 23430155
เกี่ยวกับโปรเจกต์
63 ข้อเสนอ
โปรเจกต์ระยะไกล
ใช้งานอยู่ 4 ปีที่ผ่านมา
กำลังมองหาการสร้างรายได้ใช่ไหม?
ประโยชน์ของการประมูลกับ Freelancer
กำหนดงบประมาณและกรอบเวลาของคุณ
รับเงินจากการงานของคุณ
อธิบายข้อเสนอของคุณในภาพรวม
ลงทะเบียนและเสนอราคาฟรี
63 ฟรีแลนซ์กำลังเสนอราคาโดยเฉลี่ย ₹7,469 INR สำหรับงานนี้

8.0
8.0

7.3
7.3

7.5
7.5

7.4
7.4

7.2
7.2

7.2
7.2

6.8
6.8

6.6
6.6

6.3
6.3

6.4
6.4

6.1
6.1

5.5
5.5

5.2
5.2

5.1
5.1

5.5
5.5

4.9
4.9

3.8
3.8

4.6
4.6

3.4
3.4

3.3
3.3
เกี่ยวกับลูกค้า

Ahmedabad, India
0
เป็นสมาชิกตั้งแต่ ม.ค. 17, 2020
การยืนยันลูกค้า
งานอื่นๆ จากลูกค้ารายนี้
₹600-1500 INR
₹600-1500 INR
งานที่คล้ายกัน
₹1500-12500 INR
₹1500-12500 INR
€30-250 EUR
$3000-5000 AUD
$250-750 USD
€30-250 EUR
£5-10 GBP / hour
$30-250 AUD
€30-250 EUR
$250-750 USD
€12-18 EUR / hour
€250-750 EUR
$5000-10000 USD
₹600-1500 INR
₹600-1500 INR
$30-250 USD
$250-750 USD
$10-30 USD
$30-250 USD
€8-30 EUR
ขอบคุณ! เราได้ส่งลิงก์สำหรับเครดิตฟรีให้คุณทางอีเมลแล้ว
เกิดข้อผิดพลาดขณะส่งอีเมลของคุณ กรุณาลองอีกครั้ง
กำลังโหลดตัวอย่าง
ได้รับอนุญาตสำหรับตำแหน่งทางภูมิศาสตร์
เซสชั่นการเข้าสู่ระบบของคุณหมดอายุและคุณได้ออกจากระบบแล้ว กรุณาเข้าสู่ระบบอีกครั้ง












