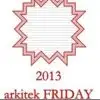
Blueprint design - two partition walls with doors inside small office for building permit
$250-750 USD
ที่ทำเสร็จแล้ว
โพสต์ มากกว่า 4 ปีที่ผ่านมา
$250-750 USD
ชำระเงินเมื่อส่งงาน
Small office (under 1500 square feet) has two glass partition walls inside perimeter of the office. Two glass doors included. Blueprint design needed for city permitting.
รหัสโปรเจกต์: 22423823
เกี่ยวกับโปรเจกต์
45 ข้อเสนอ
โปรเจกต์ระยะไกล
ใช้งานอยู่ 4 ปีที่ผ่านมา
กำลังมองหาการสร้างรายได้ใช่ไหม?
ประโยชน์ของการประมูลกับ Freelancer
กำหนดงบประมาณและกรอบเวลาของคุณ
รับเงินจากการงานของคุณ
อธิบายข้อเสนอของคุณในภาพรวม
ลงทะเบียนและเสนอราคาฟรี
45 ฟรีแลนซ์กำลังเสนอราคาโดยเฉลี่ย $374 USD สำหรับงานนี้

9.8
9.8

9.8
9.8

8.6
8.6

7.8
7.8

7.3
7.3

7.1
7.1

6.5
6.5

6.9
6.9

6.4
6.4

5.9
5.9

6.2
6.2

5.6
5.6

5.7
5.7

5.6
5.6

5.3
5.3

4.9
4.9

4.6
4.6

3.6
3.6

2.7
2.7

2.4
2.4
เกี่ยวกับลูกค้า

San Diego, United States
1
ยืนยันวิธีการชำระเงินแล้ว
เป็นสมาชิกตั้งแต่ พ.ย. 20, 2019
การยืนยันลูกค้า
งานที่คล้ายกัน
₹1500-12500 INR
₹37500-75000 INR
$15-25 USD / hour
$10-30 USD
$10-30 USD
$1500-3000 USD
₹1500-12500 INR
₹1500-12500 INR
$10-30 USD
$250-750 CAD
$30-250 USD
€8-30 EUR
₹12500-37500 INR
$30-250 AUD
£53 GBP
$30-250 USD
€500 EUR
€30-250 EUR
₹100-400 INR / hour
$250-750 USD
ขอบคุณ! เราได้ส่งลิงก์สำหรับเครดิตฟรีให้คุณทางอีเมลแล้ว
เกิดข้อผิดพลาดขณะส่งอีเมลของคุณ กรุณาลองอีกครั้ง
กำลังโหลดตัวอย่าง
ได้รับอนุญาตสำหรับตำแหน่งทางภูมิศาสตร์
เซสชั่นการเข้าสู่ระบบของคุณหมดอายุและคุณได้ออกจากระบบแล้ว กรุณาเข้าสู่ระบบอีกครั้ง














