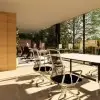
Architectural As-built Plans - Repost
₱25000 PHP
ปิดแล้ว
โพสต์ มากกว่า 6 ปีที่ผ่านมา
₱25000 PHP
ชำระเงินเมื่อส่งงาน
Need DRAFTSMAN for Architectural As-built Plans of a 3-storey building with roof deck along Timog Avenue, Quezon City.
NO NEED TO SIGN
Drafting only and measuring of existing structure/s.
1,700 sqm excluding roof deck
Drawing requirements needed:
a. 150 mm x 50 mm name plate or title block as specified by the National Building Code
Code at the right portion of the plans.
b. Location Plan / Vicinity Map drawn in true North orientation and drawn to scale.
c. Site Development Plan showing technical description, boundaries, orientation and
position of proposed building structure in relation to the lot, set backs, open patio
existing building within and adjoining the lot shall be hatched and distances between
the proposed and existing building shall be indicated.
d. Perspective drawn at a convenient scale and taken from a vantage point (Bird’s eye
view or eye level).
e. Floor Plans drawn to scale of not less than 1:100 showing gridlines, complete
identification of rooms or functional spaces.
f. Elevations drawn to scale as floor to floor height, door and window marks, type o
material and exterior finishes.
g. Architectural Plans indicating minimum floors areas for rooms / functional spaces as per NBC.
h. Reflected ceiling plan.
i. Details the forms, elevation and section
j. Details of other Major Architectural Elements.
k. Architectural Interiors/Interior design
รหัสโปรเจกต์: 15837478
เกี่ยวกับโปรเจกต์
11 ข้อเสนอ
โปรเจกต์ระยะไกล
ใช้งานอยู่ 6 ปีที่ผ่านมา
กำลังมองหาการสร้างรายได้ใช่ไหม?
ประโยชน์ของการประมูลกับ Freelancer
กำหนดงบประมาณและกรอบเวลาของคุณ
รับเงินจากการงานของคุณ
อธิบายข้อเสนอของคุณในภาพรวม
ลงทะเบียนและเสนอราคาฟรี
11 ฟรีแลนซ์กำลังเสนอราคาโดยเฉลี่ย ₱26,262 PHP สำหรับงานนี้

5.9
5.9

5.1
5.1

1.3
1.3

0.0
0.0

0.0
0.0

0.0
0.0

0.0
0.0
เกี่ยวกับลูกค้า

MANILA, Philippines
0
เป็นสมาชิกตั้งแต่ ก.ย. 23, 2017
การยืนยันลูกค้า
งานอื่นๆ จากลูกค้ารายนี้
₱25000 PHP
งานที่คล้ายกัน
₹600-1500 INR
€5-12 EUR / hour
₹1500-12500 INR
$250-750 USD
₹100-400 INR / hour
€250-750 EUR
$30-250 USD
$250-750 USD
$10-30 USD
$8-15 USD / hour
$1500-3000 USD
$250-750 AUD
₹600-1500 INR
$15-25 USD / hour
£1500-3000 GBP
$15-25 USD / hour
$10-30 CAD
₹600-1500 INR
$10-30 USD
₹600-1500 INR
ขอบคุณ! เราได้ส่งลิงก์สำหรับเครดิตฟรีให้คุณทางอีเมลแล้ว
เกิดข้อผิดพลาดขณะส่งอีเมลของคุณ กรุณาลองอีกครั้ง
กำลังโหลดตัวอย่าง
ได้รับอนุญาตสำหรับตำแหน่งทางภูมิศาสตร์
เซสชั่นการเข้าสู่ระบบของคุณหมดอายุและคุณได้ออกจากระบบแล้ว กรุณาเข้าสู่ระบบอีกครั้ง



