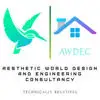
Need 3d Floor plan layout of house
₹1500-12500 INR
ปิดแล้ว
โพสต์ เกือบ 4 ปีที่ผ่านมา
₹1500-12500 INR
ชำระเงินเมื่อส่งงาน
I need 3d house floor plan of west facing plot of size 70 x 28'10 feet. The house will be of two floors i.e. ground floor and first floor.
รหัสโปรเจกต์: 25747992
เกี่ยวกับโปรเจกต์
63 ข้อเสนอ
โปรเจกต์ระยะไกล
ใช้งานอยู่ 4 ปีที่ผ่านมา
กำลังมองหาการสร้างรายได้ใช่ไหม?
ประโยชน์ของการประมูลกับ Freelancer
กำหนดงบประมาณและกรอบเวลาของคุณ
รับเงินจากการงานของคุณ
อธิบายข้อเสนอของคุณในภาพรวม
ลงทะเบียนและเสนอราคาฟรี
63 ฟรีแลนซ์กำลังเสนอราคาโดยเฉลี่ย ₹7,336 INR สำหรับงานนี้

7.2
7.2

6.5
6.5

5.7
5.7

5.4
5.4

5.5
5.5

4.9
4.9

4.9
4.9

5.0
5.0

4.8
4.8

4.6
4.6

4.4
4.4

4.4
4.4

3.4
3.4

4.3
4.3

1.6
1.6

0.7
0.7

0.4
0.4

0.0
0.0

0.0
0.0

0.0
0.0
เกี่ยวกับลูกค้า

Jagadhri, India
2
เป็นสมาชิกตั้งแต่ ก.พ. 17, 2019
การยืนยันลูกค้า
งานอื่นๆ จากลูกค้ารายนี้
₹1500-2500 INR
₹1500-12500 INR
₹1500-12500 INR
งานที่คล้ายกัน
$250-2500 NZD
€250-750 EUR
₹600-1500 INR
$20-30 SGD / hour
$100 USD
$10-30 USD
₹600-1500 INR
₹750-1250 INR / hour
₹600-1500 INR
$50 CAD
€30-250 EUR
$750-1500 USD
$15-25 USD / hour
$20000-50000 CAD
€12-18 EUR / hour
€500 EUR
$406 USD
₹5000 INR
min $50 USD / hour
₹5000 INR
ขอบคุณ! เราได้ส่งลิงก์สำหรับเครดิตฟรีให้คุณทางอีเมลแล้ว
เกิดข้อผิดพลาดขณะส่งอีเมลของคุณ กรุณาลองอีกครั้ง
กำลังโหลดตัวอย่าง
ได้รับอนุญาตสำหรับตำแหน่งทางภูมิศาสตร์
เซสชั่นการเข้าสู่ระบบของคุณหมดอายุและคุณได้ออกจากระบบแล้ว กรุณาเข้าสู่ระบบอีกครั้ง








