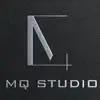
2d PLAN Define Basement Layout and add furniture by hand on existing 2D Plan
$10-30 USD
ที่ทำเสร็จแล้ว
โพสต์ ประมาณ 8 ปีที่ผ่านมา
$10-30 USD
ชำระเงินเมื่อส่งงาน
Hello,
I have a 2d basement layout and will need to determine the layout, add furniture and then lighting. Everything needs to be done by hand not autocad and respect a proper scale.
Step 1: determine layout, add wood flooring, a small wall, and tile carpet (you will receive a quick hand sketch of what is needed)
when approve step 2: add furniture
Step 3: Add lighting
I will provide a quick sketch of everything but will need for it to be nicer and more neat to present to client
รหัสโปรเจกต์: 9558905
เกี่ยวกับโปรเจกต์
12 ข้อเสนอ
โปรเจกต์ระยะไกล
ใช้งานอยู่ 8 ปีที่ผ่านมา
กำลังมองหาการสร้างรายได้ใช่ไหม?
ประโยชน์ของการประมูลกับ Freelancer
กำหนดงบประมาณและกรอบเวลาของคุณ
รับเงินจากการงานของคุณ
อธิบายข้อเสนอของคุณในภาพรวม
ลงทะเบียนและเสนอราคาฟรี
12 ฟรีแลนซ์กำลังเสนอราคาโดยเฉลี่ย $46 USD สำหรับงานนี้

6.9
6.9

3.5
3.5

2.9
2.9

2.2
2.2

0.0
0.0

0.0
0.0

0.0
0.0
เกี่ยวกับลูกค้า

Mount Royal, Canada
56
ยืนยันวิธีการชำระเงินแล้ว
เป็นสมาชิกตั้งแต่ ก.ค. 5, 2013
การยืนยันลูกค้า
งานอื่นๆ จากลูกค้ารายนี้
$19 USD
$15 USD
$30-250 USD
$250-750 USD
$30-250 USD
งานที่คล้ายกัน
$30-250 USD
$30-50 USD
$30-250 USD
$10-30 USD
$30-250 USD
€30-250 EUR
₹600-1500 INR
$20-30 SGD / hour
min $50000 USD
€30-250 EUR
$250-750 USD
$250-750 USD
£250-750 GBP
₹600-1500 INR
$250-750 USD
$750-1500 USD
$10-30 USD
$2-8 USD / hour
$30-250 USD
$250-750 AUD
ขอบคุณ! เราได้ส่งลิงก์สำหรับเครดิตฟรีให้คุณทางอีเมลแล้ว
เกิดข้อผิดพลาดขณะส่งอีเมลของคุณ กรุณาลองอีกครั้ง
กำลังโหลดตัวอย่าง
ได้รับอนุญาตสำหรับตำแหน่งทางภูมิศาสตร์
เซสชั่นการเข้าสู่ระบบของคุณหมดอายุและคุณได้ออกจากระบบแล้ว กรุณาเข้าสู่ระบบอีกครั้ง







