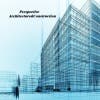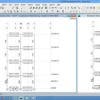
Render CAD for a house plan hand drawn by Architect - 01/05/2018 01:49 EDT
₹1500-12500 INR
ชำระเงินเมื่อจัดส่ง
Should focus on elevation while rendering the CAD, as we are selling sites and they are likely to change the floor plan — trying to demonstrate the potential of the site as they are not flat or regular shaped.
Floor plans will be provided if desired.
This will be first of 7 projects.
หมายเลขโปรเจค: #16844216
เกี่ยวกับโปรเจกต์
freelancer 57 คน กำลังเสนอราคาในงานนี้ โดยมีราคาเฉลี่ยอยู่ที่ ₹7766
Hello, my name Denis I'm architect with 10 years experience and I'm interested in your project Write me please and we can discuss all details. I'll be glad work with you Regards. Denis
Greetings! We can do this rendering work from CAD exactly as you desire while focussing on the elevation. We are ready to do as many projects as you want. Please message me for a quick discussion. Thanks.
Hello, I want to offer my skills for the development of the elevations for your housing design schemes. Feel free to contact me via inbox so we can talk more.
Hello. I can help you with 3d photorealistic visualization I have an experience in such kind of work and moreover, for a couple of years, I work in an architecture company. If necessary, you can find some of my wo เพิ่มเติม
Hi there. I read your project description and I can help you. I will redraw your plans and render them My offer contains redraw and render for 7 floor plans. Waiting contact over chat for more details Mohamed
Hi Greetings of the day I am a 3d rendering artist working in Architectural field. Kindly check my portfolio @ https://www.freelancer.com/u/Jaspreetacpl1 I am proficient in Auto cad, 3ds Max , V-ray, Corona Rendere เพิ่มเติม
How are you today? I hope this message finds you well. Hear me out, I can do the job for you! My proposal includes FAST, HIGH QUALITY, AND ORIGINAL DESIGN. I will guarantee 100% effort on my behalf to ensure customer s เพิ่มเติม
Hi! I'm designer-architect. Ready to start with your task. Thanks.......................................................................
hey i can do this project with high quality of work & i'm sure that you will be satisfy with my work, Samples will be provided you on chat. chat me if you are interest and for more details. hope to work with you so เพิ่มเติม
I am a mechanical engineer having a sound background of designing and modelling in autoCAD, Catia, Ansys etc.
Dear Sir , Thanks for reviewing my application . I am an expert in making 3d rendering & modeling of any types of project. waiting to hear from you. Thank You



















