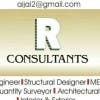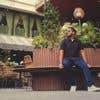
require design funstation for builder
₹1500-12500 INR
ชำระเงินเมื่อจัดส่ง
Required auto-cad design 2d and 3d for playground fun-station for builder in NCR
หมายเลขโปรเจค: #16077744
เกี่ยวกับโปรเจกต์
freelancer 13 คน กำลังเสนอราคาในงานนี้ โดยมีราคาเฉลี่ยอยู่ที่ ₹8038
Hello dear, I'm a M.Sc. structural engineer, I am expert in 2D and 3D Cad designs so I can help you for sure in your project. Thanks
I am designer with 5 years experience in Autocad , 3d rendering, 3d modeling, interior & exterior. My main goal is to render your project in realistic quality, Relevant Skills and Experience I've been working past ye เพิ่มเติม
Hi there I am interested in assisting you in the design of your playground. Send me a detailed description(materials, available area, basic layout), I can help design your playground for you. Relevant Skills and Exper เพิ่มเติม
I just finished a gym set Relevant Skills and Experience life long Cad/Cam specialist Proposed Milestones ₹5000 INR - provide concept fun gym ₹2777 INR - provide final drawings I can provide you with 3d model ideas
I am a final year student of architecture with 3 years of experience in 3D modelling, spatial planning, layouting and architectural design.
Having more that 11 years of experience in the field of design engineering. Highly Skilled at AutoCAD. Best workmanship in the industry. Responsible, punctual and dedicated towards work. Relevant Skills and Experien เพิ่มเติม
IT REQUIRES A LOT OF TIME TO PLAN AND TO DESIGN IT ALSO REQUIRES A LOT OF CONCENTRATION WITHOUT ANY DEVIATIONS. Relevant Skills and Experience I AM A MECHANICAL ENGINEERING GRADUATE WITH A LOT OF STUFF IN AUTOCAD,CATI เพิ่มเติม
Dar sir, please could you explain in more detail the project brief, do you have any sketches/images so we can better assist with the project? Relevant Skills and Experience CAD 2d and 3d Proposed Milestones ₹7777 INR เพิ่มเติม











