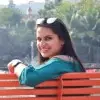
I need 3d elevation of my house.
₹600-1500 INR
ปิดแล้ว
โพสต์ เกือบ 4 ปีที่ผ่านมา
₹600-1500 INR
ชำระเงินเมื่อส่งงาน
I need a 3d elevation of my house. I have attached floor plans along with. It should be simple.
รหัสโปรเจกต์: 25799511
เกี่ยวกับโปรเจกต์
69 ข้อเสนอ
โปรเจกต์ระยะไกล
ใช้งานอยู่ 4 ปีที่ผ่านมา
กำลังมองหาการสร้างรายได้ใช่ไหม?
ประโยชน์ของการประมูลกับ Freelancer
กำหนดงบประมาณและกรอบเวลาของคุณ
รับเงินจากการงานของคุณ
อธิบายข้อเสนอของคุณในภาพรวม
ลงทะเบียนและเสนอราคาฟรี
69 ฟรีแลนซ์กำลังเสนอราคาโดยเฉลี่ย ₹1,796 INR สำหรับงานนี้

7.2
7.2

7.0
7.0

6.4
6.4

6.3
6.3

5.8
5.8

5.5
5.5

5.0
5.0

4.9
4.9

4.7
4.7

3.4
3.4

4.0
4.0

2.2
2.2

1.9
1.9

2.0
2.0

0.6
0.6

0.0
0.0

0.0
0.0

0.0
0.0

0.0
0.0

0.0
0.0
เกี่ยวกับลูกค้า

Bhopal, India
0
เป็นสมาชิกตั้งแต่ พ.ค. 31, 2020
การยืนยันลูกค้า
งานที่คล้ายกัน
₹400-750 INR / hour
$100 USD
$30-250 CAD
$10-30 USD
$10-30 USD
$100 USD
$10-30 USD
₹100-400 INR / hour
₹1500-12500 INR
₹1500-12500 INR
$3000-5000 USD
$30-250 AUD
$15-25 AUD / hour
$2-8 USD / hour
$10-30 USD
$30-250 USD
€30-250 EUR
$10-30 USD
$50-200 USD / hour
$10-30 USD
ขอบคุณ! เราได้ส่งลิงก์สำหรับเครดิตฟรีให้คุณทางอีเมลแล้ว
เกิดข้อผิดพลาดขณะส่งอีเมลของคุณ กรุณาลองอีกครั้ง
กำลังโหลดตัวอย่าง
ได้รับอนุญาตสำหรับตำแหน่งทางภูมิศาสตร์
เซสชั่นการเข้าสู่ระบบของคุณหมดอายุและคุณได้ออกจากระบบแล้ว กรุณาเข้าสู่ระบบอีกครั้ง




