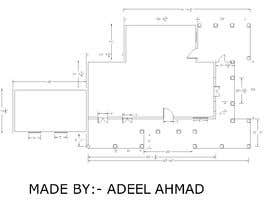Elevation drawings - using my sketches as inspiration
- สถานะ: Closed
- รางวัล: $60
- ผลงานที่ได้รับ: 4
- ผู้ชนะ: bhattiadeelahmad
รายละเอียดการประกวด
I would like you to use my hand-drawn sketches to create cad hard line elevations or a photoshop rendering of the proposed wrap around porch addition.
I am using this for inspiration only, we don't need a full set of plans, just higher quality elevations.
I am rushed to get these back. Need them by 2:00 eastern standard time Friday, March 22nd, 2019
ทักษะแนะนำ
กระดานประกาศ
วิธีเริ่มต้นจัดการประกวด
-

จัดการประกวดของคุณ รวดเร็วและง่ายดาย
-

รอรับผลงานจำนวนมหาศาล จากทั่วโลก
-

มอบรางวัลให้แก่ผลงานที่ดีที่สุด ดาวน์โหลดไฟล์ - ง่ายดาย!






