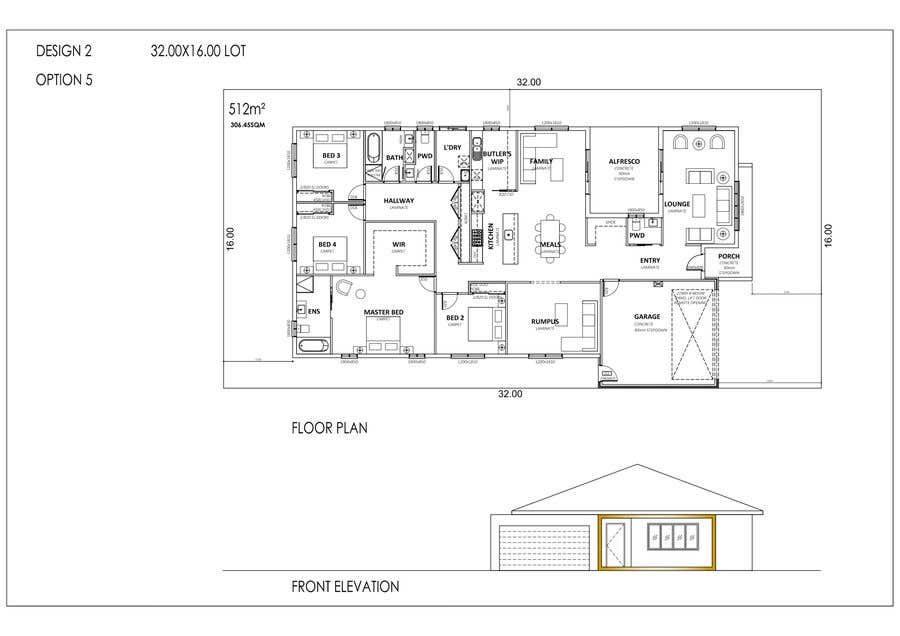freelancer:
weelin1986
Design 2
Please find attached another 4 options of floor plan design for Design 2. In these options: All bedrooms, including master bedroom are shifted to rear zone. All common spaces (kitchen/dining/family/rumpus/alfresco) are planned at middle zone in modern open plan design. Lounge is shifted to front. Will proceed to detail floor planning & elevation design upon your confirmation & handover stage. Please review. Thanks





