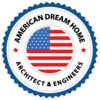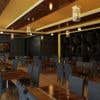
I need an architect or CAD drawing for city permit.
$750-1500 USD
ชำระเงินเมื่อจัดส่ง
Hi,
I need plans for a bumped out, curved on the inside, window seat. smaller version of attached photo. I have a window in the wall already but just need to bump out from existing dining area.
หมายเลขโปรเจค: #30917599
เกี่ยวกับโปรเจกต์
freelancer 29 คน กำลังเสนอราคาในงานนี้ โดยมีราคาเฉลี่ยอยู่ที่ $892
Hello there, I have carefully reviewed your project requirements and I am experienced Architect with the right set skills and experience to design your house plan in the US drawn up. I can take care of your full set o เพิ่มเติม
How are you ? Thank you for posting project. I am interested in your project. I checked your description carefully. I am an architect and structural engineer. I'll provide all drawing sets and wonderful result such as เพิ่มเติม
Hi, Greetings for you. I have gone through your post description and attached reference image. I am fresher to architectural designs but I can able to design it. Please give me a chance to prove my skills. I am lookin เพิ่มเติม
Dear I am very interested in your project. I will provide you clear and good result. I am a architect and civil & structural engineer with 7 years of experience. I have worked on several similar projects like your on เพิ่มเติม
Hello, i am ready exited to work you as i read your job description need an architect or CAD drawing I am also an expert in making 2d,3d modelling and animating characters 2dautocad drawing ,elevation, solid work, Revi เพิ่มเติม
Good morning, I am a professional in technical drawing work with AutoCAD and Revit i have seen the attached window I am an expert specialized in 3D Modeling and Rendering for AEC I know CAD, BIM, GIS and CFD can i เพิ่มเติม
Hello, My name is Chirag. I am a architect. I see your project about modification. So i am intrested to take this work. i will give u my best. Thank you.
As my job, I can use AutoCAD very well and drawing architectural plans on this program. Do you only want the plan of the seat in dining area? And What is the size of the seat can you inform more? Im in to this job if เพิ่มเติม










