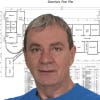
House plan design
$100-400 AUD
ชำระเงินเมื่อจัดส่ง
I am looking for a talented professional to design a custom house plan that includes a detailed list of features and rooms. The project must also include 600-800 sq ft of area, so great attention to detail and accuracy is essential. The perfect candidate will have a track record of successful designs and an understanding of current house plan trends. I'm confident that when completed, this project will be a source of pride and satisfaction for everyone involved.
A few point we would like the house design to be...
2 guest suites with ensuites and small walk in robes
1 main bedroom with ensuite and biggish walk in robe
a jack n jill ensuite with a bedroom either side
1 or 2 bedrooms near main bathroom
Large study
Spacious laundry
spacious Kitchen & scullery
Living room with built in fireplace
Toy room near family room
Main Bathroom
Big loungeroom
Dining room to fit a table that sits 22 people - preferably near the loungeroom
2 Car garage
Mud room
Outdoor Patio with electric blinds and built in fireplace and kitchen
Please see the attached pictures of the exteriors we like. We would like to build an Americana style house with high roof and have stone somewhere on the front of the house as a feature.
The house block is about 2000m2
หมายเลขโปรเจค: #37299902
เกี่ยวกับโปรเจกต์
freelancer 60 คน กำลังเสนอราคาในงานนี้ โดยมีราคาเฉลี่ยอยู่ที่ $269
Hello! My name is Valentin and I checked your description carefully. I am an Autodesk Revit expert and offer BIM services. I have lots of experience with architecture projects and 3D modeling. Software Specialization: เพิ่มเติม
Hi there! I would like to help you with your home design. I'm an Architect leading a US licensed Engineering team with plenty of experience in residential home design. I already checked the details requirements and I เพิ่มเติม
I understand that you are looking for someone to design a custom house plan that includes a detailed list of features and rooms. The project must also include 600-800 sq ft of area so great attention to detail and accu เพิ่มเติม
I am an expert in AutoCad, 2D and 3D drawing, render, I am very confident in my skills and the comments on my profile support my good work, send me a chat to agree on the details of the project
Hello (Client Requirement Details :--------House plan design I have completed my Graduation in 3d Artist For the past 3+ years. I do the all style quality work. I have designed all kind of 3d products. My Software เพิ่มเติม
Welcome, I read your House plan design and requirements in description I am looking for a talented professional to design a custom house plan that includes a detailed list.... 3D & Graphics IS highly qualified Design เพิ่มเติม
Dear Client, im interested..i can assist you in providing detailed and accurate architectural plan drawings....please feel free to discuss it with me...i am an architect/ civil engineer , with 25 years experience in th เพิ่มเติม
Hey!! I can perform 3D house design in high quality and provide you photo-realistic renderings. I have seen your attachments as well. Kindly contact me to discuss project in detail, so I can start working right away a เพิ่มเติม
Hello, we have reviewed your project. Together with my team, we can assist you in every way in terms of architecture. From architectural technical drawings to ultra-realistic 3D photos. We have provided remote sup เพิ่มเติม
Hi there! I have reviewed job description & I am definitely able to create the best possible HOUSE PLAN DESIGN as per your requirements. Moreover, I have few questions regarding the Project as follows - 1. Site Plan เพิ่มเติม
hi there. i am an architect and floor plan design expert, i have 14 years of experience on house floor plan design with necessary rooms, furniture, measurement and scale. i am able to do your house floor plan and eleva เพิ่มเติม
Hello, My name is Adnan Gohar and I am an experienced professional with a strong track record of success. I have developed a diverse skill set that includes project management, strategic planning, marketing, and data a เพิ่มเติม
Hello There I have read your project "House plan design". We would like to offer our professional 3D modeling services for the creation of a Model , Floorplan video and banner advertisement for your software. Our เพิ่มเติม
Hello I am an architect with 8+ years experience, Expert in Autocad, photoshop and 3ds max. I am ready to work right now . I have attached sample of my work please check them on my profile. https://www.freelancer.com/ เพิ่มเติม
I am going to start work right now. I am looking for a talented professional to design a custom house plan with 600-800 sq ft of area. The design should include guest suites, a main bedroom, a jack n jill ensuite, a sp เพิ่มเติม



















