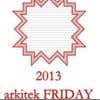
Design a house to fit on 16mx16m block
$10-30 AUD
ชำระเงินเมื่อจัดส่ง
I am after a single storey (3 bedrooms, 1 ENS, 1 Bath, 1 Laundry, 1 Kitchen, 1 Meals & Living area & double garage) design to fit on a 16mx16m block. There are some restrictions:
1. Rear private open space to be minimum of 24m2
2. House width maximum 13520mm
3. House depth maximum 11770mm
4. House front setback 3m
5. Double garage (5500W x 6000L)front setback 5m
I will need front elevation, drawings in pdf & AutoCad with all measurments (external & internal).
Please expect lots of changes until the design suits our needs.
Please message me if you have any questions.
หมายเลขโปรเจค: #19789503
เกี่ยวกับโปรเจกต์
freelancer 57 คน กำลังเสนอราคาในงานนี้ โดยมีราคาเฉลี่ยอยู่ที่ $195
Hello, my name Denis I'm architect with 10 years experience and I'm interested in your project I read project details and I can help you. I can start work now. I'll be glad work with you Best regards, Denis
Hello, My name is Trung, I am a leader of a team. We have more than 9 years of experience in architectural design and 3D realistic visualization. I have read your job description and requirements in details very เพิ่มเติม
hi sir, I am autocad draftsman expert in 2D drawing and 3D model with Revit software interest to help you to finish the project I can convert from any images, hand sketch provided onto autocad drawing or 3D render เพิ่มเติม
Hello, After reading the description for this project we decided to apply for it as we believe that we possess the right skills to do the job. Here is the link to our portfolio here on freelancer.com: https://www. เพิ่มเติม
Hello, I can do the project until you agree to the necessary plans. You can see my portfolio You can give me an idea or I can do it without problem, I should know the access
Hi sir, I am 20 years experience architectural and autocad designer for house planning and design drawings. I will give nice perfect house plan for your house project. Best regards, Mehedi
Good Day ! I am an Architect by Profession. I have a 15 years of experience in Design and Construction Industry. I am excellent in AutoCAD Software and Space Planning that is my strongest skills to help you out acco เพิ่มเติม
Hello i'm a revit expert i can help you design your models and also make a fhd photos and 3d video rendering
Hello, I am Jesus and I am an architect. I can help you to realize your project to do your home, I offer you my experience of more than 15 years to achieve with your venture, it is developed from sketches to technical เพิ่มเติม
HELLO, I have read your ( Design a house to fit on 16mx16m block ) project details and interested to work on it. I will provide you Quick draft after awarding and also give you 3-4 option for your design. I am he เพิ่มเติม
Hello, I am an architect with a lot of experience designing residential projects, including for Australian clients. I would love to discuss more details about this project so let me know your questions and comments! เพิ่มเติม
Hi, I am interested in your project. I have more than 4 years of working experience in the field of architecture and interior designing. I have done several architectural and interior design projects including houses, เพิ่มเติม
Sir I am an engineer and I have more than 4 years of experience in making drawings of houses and buildings using autocad and revit. If these skills suit you then we can start working right away Relevant Skills and Exp เพิ่มเติม
hello I am an architect. I am very interested in your project. I have many experiences in building architecture, revit, MEP design, sketchup, cad design, 3d modelling and rendering. If you give me your details, I can d เพิ่มเติม
I can help you. I am an italian architect with great experience at the best companies of NYC, USa. We can share the design process closer by skype.
Hello, I read your project description and i am excited to apply in this project with my background more than 5 years experience working as architect, interior designer and modeler. Please visit my portfolio to see som เพิ่มเติม



















