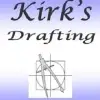
House Floor Plan Design!
$10-50 USD
ที่ทำเสร็จแล้ว
โพสต์ เกือบ 6 ปีที่ผ่านมา
$10-50 USD
ชำระเงินเมื่อส่งงาน
Hello to ALL Freelancers!
I have a vacant lot, and i need to design floor plan for this lot. Unfortunately, the lot is a bit odd shape (please see attached survey), so I need your help. The floor plan can only be 1 story, must have 4 bedrooms, 3 1/2 bathrooms, 2 car garage (must be on right side), open floor concept (kitchen & family room), maybe bonus room above the garage. Floor plan must have all dimensions. I have included an image of the plan (see attachment) that got everything I need, unfortunately because of odd lot shape it doesn't fit, so I need someone that can reconfigure the plan so it would fit on the lot. Most important , you need to remember there are setback on this lot that must be followed (see survey attachment). We can not use setback space for design.
Thank you for reading this. If you are planing on bidding on this project, must use keyword SETBACK, so I know you have read the instructions.
รหัสโปรเจกต์: 17054978
เกี่ยวกับโปรเจกต์
68 ข้อเสนอ
โปรเจกต์ระยะไกล
ใช้งานอยู่ 6 ปีที่ผ่านมา
กำลังมองหาการสร้างรายได้ใช่ไหม?
ประโยชน์ของการประมูลกับ Freelancer
กำหนดงบประมาณและกรอบเวลาของคุณ
รับเงินจากการงานของคุณ
อธิบายข้อเสนอของคุณในภาพรวม
ลงทะเบียนและเสนอราคาฟรี
68 ฟรีแลนซ์กำลังเสนอราคาโดยเฉลี่ย $117 USD สำหรับงานนี้

9.7
9.7

7.7
7.7

7.7
7.7

7.3
7.3

7.1
7.1

6.2
6.2

6.1
6.1

6.0
6.0

5.2
5.2

5.2
5.2

4.5
4.5

4.3
4.3

2.6
2.6

2.3
2.3

1.9
1.9

2.3
2.3

1.5
1.5

1.6
1.6

0.8
0.8

0.0
0.0
เกี่ยวกับลูกค้า

ORLANDO, United States
9
ยืนยันวิธีการชำระเงินแล้ว
เป็นสมาชิกตั้งแต่ ม.ค. 27, 2008
การยืนยันลูกค้า
งานอื่นๆ จากลูกค้ารายนี้
$150-275 USD
$30-250 USD
$2-8 USD / hour
$10-30 USD
$10-30 USD
งานที่คล้ายกัน
$1500-3000 AUD
$250-750 CAD
$750-1500 AUD
$1000 USD
$15-25 USD / hour
€30-250 EUR
$30-250 USD
$250-750 USD
$15-25 AUD / hour
₹12500-37500 INR
$30-250 USD
€30-250 EUR
$2-8 USD / hour
$750-1500 AUD
$30-250 USD
$750-1500 USD
$30-250 AUD
₹600-1500 INR
₹750-1250 INR / hour
€250-750 EUR
ขอบคุณ! เราได้ส่งลิงก์สำหรับเครดิตฟรีให้คุณทางอีเมลแล้ว
เกิดข้อผิดพลาดขณะส่งอีเมลของคุณ กรุณาลองอีกครั้ง
กำลังโหลดตัวอย่าง
ได้รับอนุญาตสำหรับตำแหน่งทางภูมิศาสตร์
เซสชั่นการเข้าสู่ระบบของคุณหมดอายุและคุณได้ออกจากระบบแล้ว กรุณาเข้าสู่ระบบอีกครั้ง













