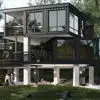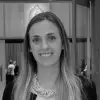
Revision of a House Project
$250-750 USD
ปิดแล้ว
โพสต์ มากกว่า 5 ปีที่ผ่านมา
$250-750 USD
ชำระเงินเมื่อส่งงาน
Hello, I have an unfinished house project, I had a disagreement with the architect so I've decided to find someone to finish the unfinished bussiness.
I've attached a pdf file of the project, the .dwg file may slightly differ from the project file I've send but more or less it's 95% same.
Things to know:
I'll be sharing the .dwg file with the one who will work on the project.
What bothers me with the below project is :
1- as you will notice when looked to the pdf the second floor is lagging back a bit compared to the base floor. this causes columns to block the view of the right most bedroom.
2- I want the chimney to be two sided(common) for both sofas.
3- I want to relocate the entrance of the storage room in the kitchen
4- relocate the position of a window in the kitchen
above are the list of changes I want it to be done.
along with static calculations.
I don't know about the market prices so please bid accordingly. I also kindly ask for 3D modelling price when the above changes are done.
If you have any questions please ask,
Thank you.
รหัสโปรเจกต์: 18414013
เกี่ยวกับโปรเจกต์
51 ข้อเสนอ
โปรเจกต์ระยะไกล
ใช้งานอยู่ 5 ปีที่ผ่านมา
กำลังมองหาการสร้างรายได้ใช่ไหม?
ประโยชน์ของการประมูลกับ Freelancer
กำหนดงบประมาณและกรอบเวลาของคุณ
รับเงินจากการงานของคุณ
อธิบายข้อเสนอของคุณในภาพรวม
ลงทะเบียนและเสนอราคาฟรี
51 ฟรีแลนซ์กำลังเสนอราคาโดยเฉลี่ย $379 USD สำหรับงานนี้

9.5
9.5

9.5
9.5

8.2
8.2

7.8
7.8

7.8
7.8

7.5
7.5

7.3
7.3

7.0
7.0

7.1
7.1

7.1
7.1

7.3
7.3

7.1
7.1

7.1
7.1

6.4
6.4

6.1
6.1

6.1
6.1

6.1
6.1

5.9
5.9

5.6
5.6

6.1
6.1
เกี่ยวกับลูกค้า

Nicosia, Turkey
2
ยืนยันวิธีการชำระเงินแล้ว
เป็นสมาชิกตั้งแต่ ก.ย. 17, 2014
การยืนยันลูกค้า
งานอื่นๆ จากลูกค้ารายนี้
$30-250 USD
$250-750 USD
$30-250 USD
€250-750 EUR
$250-750 USD
งานที่คล้ายกัน
₹37500-75000 INR
$250-750 USD
$30-250 USD
$25-50 USD / hour
₹600-1500 INR
₹1500-12500 INR
$750-1500 USD
$10-30 USD
$250-750 AUD
min $50 CAD / hour
$30-250 USD
₹12500-37500 INR
€30-250 EUR
$30-250 AUD
₹1500-12500 INR
$100 USD
₹10000-15000 INR
$30-250 AUD
£250-750 GBP
$20000-50000 CAD
ขอบคุณ! เราได้ส่งลิงก์สำหรับเครดิตฟรีให้คุณทางอีเมลแล้ว
เกิดข้อผิดพลาดขณะส่งอีเมลของคุณ กรุณาลองอีกครั้ง
กำลังโหลดตัวอย่าง
ได้รับอนุญาตสำหรับตำแหน่งทางภูมิศาสตร์
เซสชั่นการเข้าสู่ระบบของคุณหมดอายุและคุณได้ออกจากระบบแล้ว กรุณาเข้าสู่ระบบอีกครั้ง













