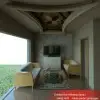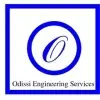
Welcome to AutoCAD expert
$10-30 USD
ปิดแล้ว
โพสต์ เกือบ 7 ปีที่ผ่านมา
$10-30 USD
ชำระเงินเมื่อส่งงาน
details will provide in chat.
please bid only AUTOCAD expert with experience on Civil
รหัสโปรเจกต์: 14690730
เกี่ยวกับโปรเจกต์
31 ข้อเสนอ
โปรเจกต์ระยะไกล
ใช้งานอยู่ 7 ปีที่ผ่านมา
กำลังมองหาการสร้างรายได้ใช่ไหม?
ประโยชน์ของการประมูลกับ Freelancer
กำหนดงบประมาณและกรอบเวลาของคุณ
รับเงินจากการงานของคุณ
อธิบายข้อเสนอของคุณในภาพรวม
ลงทะเบียนและเสนอราคาฟรี
31 ฟรีแลนซ์กำลังเสนอราคาโดยเฉลี่ย $25 USD สำหรับงานนี้

6.3
6.3

3.7
3.7

3.4
3.4

3.0
3.0

2.9
2.9

0.0
0.0

0.0
0.0

0.0
0.0

0.0
0.0

0.0
0.0

0.0
0.0

0.0
0.0

0.0
0.0

0.0
0.0

0.0
0.0

0.0
0.0

0.0
0.0

0.0
0.0

0.0
0.0

0.0
0.0
เกี่ยวกับลูกค้า

thrissur, India
0
เป็นสมาชิกตั้งแต่ เม.ย. 10, 2012
การยืนยันลูกค้า
งานที่คล้ายกัน
$30-250 USD
₹1500-12500 INR
$250-750 CAD
$10-30 AUD
$3000-5000 USD
$250-750 USD
₹750-1250 INR / hour
$750-1500 USD
$8-15 USD / hour
$25-50 USD / hour
$250-750 USD
$10-30 USD
$10-30 USD
$2-8 USD / hour
$750-1500 USD
$25-50 CAD / hour
$750-1500 CAD
min $50 USD / hour
$250-750 AUD
$30-250 USD
ขอบคุณ! เราได้ส่งลิงก์สำหรับเครดิตฟรีให้คุณทางอีเมลแล้ว
เกิดข้อผิดพลาดขณะส่งอีเมลของคุณ กรุณาลองอีกครั้ง
กำลังโหลดตัวอย่าง
ได้รับอนุญาตสำหรับตำแหน่งทางภูมิศาสตร์
เซสชั่นการเข้าสู่ระบบของคุณหมดอายุและคุณได้ออกจากระบบแล้ว กรุณาเข้าสู่ระบบอีกครั้ง







