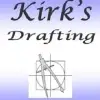
Architectural site plan
$30-250 AUD
ปิดแล้ว
โพสต์ มากกว่า 2 ปีที่ผ่านมา
$30-250 AUD
ชำระเงินเมื่อส่งงาน
I am after a site plan for my estate 36 acres estate.
รหัสโปรเจกต์: 31899519
เกี่ยวกับโปรเจกต์
28 ข้อเสนอ
โปรเจกต์ระยะไกล
ใช้งานอยู่ 2 ปีที่ผ่านมา
กำลังมองหาการสร้างรายได้ใช่ไหม?
ประโยชน์ของการประมูลกับ Freelancer
กำหนดงบประมาณและกรอบเวลาของคุณ
รับเงินจากการงานของคุณ
อธิบายข้อเสนอของคุณในภาพรวม
ลงทะเบียนและเสนอราคาฟรี
28 ฟรีแลนซ์กำลังเสนอราคาโดยเฉลี่ย $167 AUD สำหรับงานนี้

6.3
6.3

4.9
4.9

4.4
4.4

4.2
4.2

4.2
4.2

3.6
3.6

3.1
3.1

2.8
2.8

2.3
2.3

2.8
2.8

2.1
2.1

0.0
0.0

0.0
0.0

0.0
0.0

0.0
0.0

0.0
0.0

0.0
0.0
เกี่ยวกับลูกค้า

Upper Mount Gravatt, Australia
27
ยืนยันวิธีการชำระเงินแล้ว
เป็นสมาชิกตั้งแต่ ม.ค. 3, 2019
การยืนยันลูกค้า
งานอื่นๆ จากลูกค้ารายนี้
$10-30 AUD
$10-30 AUD
$10-30 AUD
$750-1500 AUD
$10-30 AUD
งานที่คล้ายกัน
$8-15 USD / hour
$250-750 USD
$1500-3000 USD
$10-30 USD
$30-250 CAD
$10-30 USD
$1000 USD
$10-30 USD
$30-250 USD
$3000-5000 USD
₹100-400 INR / hour
€30-250 EUR
$100 USD
₹12500-37500 INR
$250-750 USD
$30-250 USD
$250-750 CAD
$15-25 USD / hour
$1000 USD
₹600-1500 INR
ขอบคุณ! เราได้ส่งลิงก์สำหรับเครดิตฟรีให้คุณทางอีเมลแล้ว
เกิดข้อผิดพลาดขณะส่งอีเมลของคุณ กรุณาลองอีกครั้ง
กำลังโหลดตัวอย่าง
ได้รับอนุญาตสำหรับตำแหน่งทางภูมิศาสตร์
เซสชั่นการเข้าสู่ระบบของคุณหมดอายุและคุณได้ออกจากระบบแล้ว กรุณาเข้าสู่ระบบอีกครั้ง












