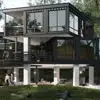
house plan revisions
$30-250 USD
ที่ทำเสร็จแล้ว
โพสต์ มากกว่า 5 ปีที่ผ่านมา
$30-250 USD
ชำระเงินเมื่อส่งงาน
I found 2 plans online that I like but need some changes made to the floorplan and elevation views.
Plan #1
1. the plan needs to be reversed (mirror image)
2. the garage doors need to be moved to the side of the house instead of the front ( this will require the garage size to change)
3. remove side porch and sauna from plan and elevations
4. add a sloped roof at front elevation over kitchen
5. change color of back beams to black (currently brown)
Plan #2
1. Move garage door to front of home instead of side (Make garage 22' wide by 21' deep)
2. Remove 2nd floor bath off of Bedroom #2 and make closet larger
3. Reconfigure other Bathroom as shown in red and enlarge Bedroom #3 closet
4. Change roof to grey shingles
5. Change all siding to white
6. Change color of wood columns at front to dark grey.
These changes can be done in photoshop, CAD or any other program, right now I just need new images
รหัสโปรเจกต์: 18588824
เกี่ยวกับโปรเจกต์
28 ข้อเสนอ
โปรเจกต์ระยะไกล
ใช้งานอยู่ 5 ปีที่ผ่านมา
กำลังมองหาการสร้างรายได้ใช่ไหม?
ประโยชน์ของการประมูลกับ Freelancer
กำหนดงบประมาณและกรอบเวลาของคุณ
รับเงินจากการงานของคุณ
อธิบายข้อเสนอของคุณในภาพรวม
ลงทะเบียนและเสนอราคาฟรี
28 ฟรีแลนซ์กำลังเสนอราคาโดยเฉลี่ย $132 USD สำหรับงานนี้

10.0
10.0

9.3
9.3

8.5
8.5

7.5
7.5

7.1
7.1

6.7
6.7

5.6
5.6

5.6
5.6

5.0
5.0

4.3
4.3

4.4
4.4

0.0
0.0

0.0
0.0

0.0
0.0

0.0
0.0

0.0
0.0

0.0
0.0

0.0
0.0

0.0
0.0
เกี่ยวกับลูกค้า

San Antonio, United States
6
ยืนยันวิธีการชำระเงินแล้ว
เป็นสมาชิกตั้งแต่ ต.ค. 9, 2018
การยืนยันลูกค้า
งานอื่นๆ จากลูกค้ารายนี้
$30-250 USD
$30-250 USD
$250-750 USD
$10-30 USD
$10-30 USD
งานที่คล้ายกัน
₹600-1500 INR
$10-30 USD
€8-30 EUR
$30-250 USD
€8-30 EUR
€8-30 EUR
$10-30 USD
$250-750 USD
$250-750 USD
$250-750 USD
$10-30 USD
₹600-1500 INR
$10-30 USD
$30-250 USD
₹600-1500 INR
€250-750 EUR
₹600-1500 INR
₹1500-12500 INR
min $50 USD / hour
₹1500-12500 INR
ขอบคุณ! เราได้ส่งลิงก์สำหรับเครดิตฟรีให้คุณทางอีเมลแล้ว
เกิดข้อผิดพลาดขณะส่งอีเมลของคุณ กรุณาลองอีกครั้ง
กำลังโหลดตัวอย่าง
ได้รับอนุญาตสำหรับตำแหน่งทางภูมิศาสตร์
เซสชั่นการเข้าสู่ระบบของคุณหมดอายุและคุณได้ออกจากระบบแล้ว กรุณาเข้าสู่ระบบอีกครั้ง
















