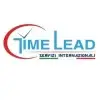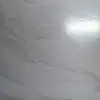
Record Drawing preparation
$30-250 USD
ที่ทำเสร็จแล้ว
โพสต์ มากกว่า 5 ปีที่ผ่านมา
$30-250 USD
ชำระเงินเมื่อส่งงาน
Vista Consulting engineers, LLC is looking for a dedicated and committed partner who can work with us to develop and As-Built Drawing/record drawing for existing small commercial building.
We have project draft ( Revit file) and field measurement as herein attached and we need a professional and dedicated person to finish the project.
Scope: Record/As-Built drawing preparation; Site plan, floor and elevation, electrical layout, plumbing, reflective ceiling)
Really if you know how to deal with Revit it will take care itself. also we will provide sketches and field measurements, fixtures for project use and we will support you as needed.
Consult us whenever you need.
Don't have skill and work experience in Revit/CAD and Civil Engineering working drawing preparation, please don't waste your time.
รหัสโปรเจกต์: 18438998
เกี่ยวกับโปรเจกต์
25 ข้อเสนอ
โปรเจกต์ระยะไกล
ใช้งานอยู่ 5 ปีที่ผ่านมา
กำลังมองหาการสร้างรายได้ใช่ไหม?
ประโยชน์ของการประมูลกับ Freelancer
กำหนดงบประมาณและกรอบเวลาของคุณ
รับเงินจากการงานของคุณ
อธิบายข้อเสนอของคุณในภาพรวม
ลงทะเบียนและเสนอราคาฟรี
25 ฟรีแลนซ์กำลังเสนอราคาโดยเฉลี่ย $163 USD สำหรับงานนี้

8.3
8.3

7.1
7.1

6.2
6.2

6.2
6.2

5.3
5.3

4.5
4.5

4.3
4.3

4.2
4.2

3.2
3.2

0.0
0.0

0.0
0.0

0.0
0.0

0.0
0.0

0.0
0.0

0.0
0.0
เกี่ยวกับลูกค้า

Oakland, United States
7
ยืนยันวิธีการชำระเงินแล้ว
เป็นสมาชิกตั้งแต่ พ.ค. 9, 2018
การยืนยันลูกค้า
งานอื่นๆ จากลูกค้ารายนี้
$30-250 USD
$10-30 USD
$30-250 USD
$30-300 USD
$30-250 USD
งานที่คล้ายกัน
$10-30 CAD
$10-30 CAD
$10-30 USD
$10-30 USD
$20-30 USD / hour
$10-30 AUD
$10-30 USD
₹750-1250 INR / hour
$70-100 USD
$250-750 USD
£250-750 GBP
$10-30 USD
$10-30 CAD
£20-250 GBP
$10-30 CAD
$250-750 USD
$10-50 CAD
$10-30 CAD
min $50 AUD / hour
$250-750 AUD
ขอบคุณ! เราได้ส่งลิงก์สำหรับเครดิตฟรีให้คุณทางอีเมลแล้ว
เกิดข้อผิดพลาดขณะส่งอีเมลของคุณ กรุณาลองอีกครั้ง
กำลังโหลดตัวอย่าง
ได้รับอนุญาตสำหรับตำแหน่งทางภูมิศาสตร์
เซสชั่นการเข้าสู่ระบบของคุณหมดอายุและคุณได้ออกจากระบบแล้ว กรุณาเข้าสู่ระบบอีกครั้ง










