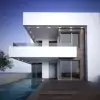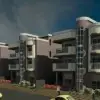
Resize architectural, draw grid onto plans, adjust sizes, correlate new structural to old architectural update architectural
$250-750 USD
ที่ทำเสร็จแล้ว
โพสต์ ประมาณ 6 ปีที่ผ่านมา
$250-750 USD
ชำระเงินเมื่อส่งงาน
We have a mature set of architectural drawings for a California contemporary single family home. The structural has been updated, resulting in the first floor having a small size reduction and the third floor small increase, and a very small adjustment to the 2nd. The building height has changed by inches. We need to adjust the elevations and floor plans accordingly, with some decisions as to re location. A grid of the modular elements needs to be created onto the floor plans and elevations. All work is to be done to USA standards. If you don't have experience of the discipline and rigor of accuracy of this work, you will not enjoy this project and it's probably not something that you want to do.
รหัสโปรเจกต์: 16687442
เกี่ยวกับโปรเจกต์
29 ข้อเสนอ
โปรเจกต์ระยะไกล
ใช้งานอยู่ 6 ปีที่ผ่านมา
กำลังมองหาการสร้างรายได้ใช่ไหม?
ประโยชน์ของการประมูลกับ Freelancer
กำหนดงบประมาณและกรอบเวลาของคุณ
รับเงินจากการงานของคุณ
อธิบายข้อเสนอของคุณในภาพรวม
ลงทะเบียนและเสนอราคาฟรี
29 ฟรีแลนซ์กำลังเสนอราคาโดยเฉลี่ย $458 USD สำหรับงานนี้

8.8
8.8

7.9
7.9

7.7
7.7

7.6
7.6

6.8
6.8

6.5
6.5

6.0
6.0

5.8
5.8

4.9
4.9

5.2
5.2

4.2
4.2

3.6
3.6

4.2
4.2

0.0
0.0

0.0
0.0

0.0
0.0

0.0
0.0

0.0
0.0

0.0
0.0
เกี่ยวกับลูกค้า

Cortlandt Manor, United States
45
ยืนยันวิธีการชำระเงินแล้ว
เป็นสมาชิกตั้งแต่ ม.ค. 24, 2017
การยืนยันลูกค้า
งานอื่นๆ จากลูกค้ารายนี้
$30-250 USD
$30-250 USD
$30-250 USD
$30-250 USD
$30-250 USD
งานที่คล้ายกัน
₹1500-12500 INR
$30 USD
$3000-5000 USD
$250-750 CAD
$10-30 USD
$250-750 CAD
$10-30 USD
£20-250 GBP
£10-20 GBP
₹12500-37500 INR
€18-36 EUR / hour
$100 USD
$10-30 USD
$1000 USD
$250-750 USD
$1500-3000 USD
min $50 USD / hour
£25 GBP
£250-750 GBP
₹600-1500 INR
ขอบคุณ! เราได้ส่งลิงก์สำหรับเครดิตฟรีให้คุณทางอีเมลแล้ว
เกิดข้อผิดพลาดขณะส่งอีเมลของคุณ กรุณาลองอีกครั้ง
กำลังโหลดตัวอย่าง
ได้รับอนุญาตสำหรับตำแหน่งทางภูมิศาสตร์
เซสชั่นการเข้าสู่ระบบของคุณหมดอายุและคุณได้ออกจากระบบแล้ว กรุณาเข้าสู่ระบบอีกครั้ง














