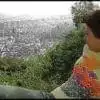
draw 2d and 3d floor plan of 40x60 shop with living quarters
$10-50 USD
ที่ทำเสร็จแล้ว
โพสต์ มากกว่า 5 ปีที่ผ่านมา
$10-50 USD
ชำระเงินเมื่อส่งงาน
I need a 2d drawing of a shop I am trying to build. I need 2d and 3d drawings. I can supply pictures and an autocad drawing that has been started.
รหัสโปรเจกต์: 18518799
เกี่ยวกับโปรเจกต์
17 ข้อเสนอ
โปรเจกต์ระยะไกล
ใช้งานอยู่ 5 ปีที่ผ่านมา
กำลังมองหาการสร้างรายได้ใช่ไหม?
ประโยชน์ของการประมูลกับ Freelancer
กำหนดงบประมาณและกรอบเวลาของคุณ
รับเงินจากการงานของคุณ
อธิบายข้อเสนอของคุณในภาพรวม
ลงทะเบียนและเสนอราคาฟรี
17 ฟรีแลนซ์กำลังเสนอราคาโดยเฉลี่ย $120 USD สำหรับงานนี้

9.7
9.7

9.7
9.7

6.8
6.8

5.8
5.8

5.2
5.2

4.7
4.7

0.0
0.0

0.0
0.0

0.0
0.0

0.0
0.0
เกี่ยวกับลูกค้า

Union Grove, United States
3
ยืนยันวิธีการชำระเงินแล้ว
เป็นสมาชิกตั้งแต่ ก.ย. 10, 2018
การยืนยันลูกค้า
งานอื่นๆ จากลูกค้ารายนี้
$250-750 USD
$25-50 USD
$50-100 USD
$250-750 USD
งานที่คล้ายกัน
$10-30 USD
$10-30 USD
₹12500-37500 INR
$20000-50000 AUD
$30-250 USD
£200 GBP
$10-30 USD
₹600-1500 INR
₹1500-12500 INR
€8-30 EUR
$250-750 AUD
$30-250 AUD
$8-15 USD / hour
$250-750 USD
$30-250 USD
$30-250 USD
₹100-400 INR / hour
$10-30 USD
€30-250 EUR
$250-750 USD
ขอบคุณ! เราได้ส่งลิงก์สำหรับเครดิตฟรีให้คุณทางอีเมลแล้ว
เกิดข้อผิดพลาดขณะส่งอีเมลของคุณ กรุณาลองอีกครั้ง
กำลังโหลดตัวอย่าง
ได้รับอนุญาตสำหรับตำแหน่งทางภูมิศาสตร์
เซสชั่นการเข้าสู่ระบบของคุณหมดอายุและคุณได้ออกจากระบบแล้ว กรุณาเข้าสู่ระบบอีกครั้ง







