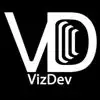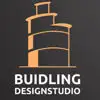
3D sketchup from floorplan
$8-15 USD / hour
ที่ทำเสร็จแล้ว
โพสต์ 10 เดือนที่ผ่านมา
$8-15 USD / hour
Project Title: 3D Sketchup Model for Architectural Visualization
Description:
I am looking for a skilled 3D artist who can create a detailed Sketchup model for architectural visualization purposes. The project involves converting a floorplan into a 3D model that accurately represents the space. In a further step we want to integrate items on the plan (like a bar, bowling, VR setup, darts & axe throwing + karaoke booths).
Specific requirements:
- Expertise in 3D modeling and rendering using Sketchup
- Ability to accurately interpret floorplans and translate them into a realistic 3D model
- Proficiency in architectural visualization techniques and best practices
- Strong attention to detail and ability to create realistic textures and materials
- Knowledge of lighting and composition to create visually appealing renders
Style:
As the client, I am open to suggestions regarding the style of the visualization. I am looking for a skilled artist who can provide creative input and bring the project to life.
Output format:
The final deliverable should be in Sketchup format, allowing me to easily navigate and explore the 3D model.
If you have previous experience in architectural visualization and can deliver high-quality, realistic 3D renders, please submit your portfolio along with your proposal. Thank you!
รหัสโปรเจกต์: 36955545
เกี่ยวกับโปรเจกต์
44 ข้อเสนอ
โปรเจกต์ระยะไกล
ใช้งานอยู่ 10 เดือนที่ผ่านมา
กำลังมองหาการสร้างรายได้ใช่ไหม?
ประโยชน์ของการประมูลกับ Freelancer
กำหนดงบประมาณและกรอบเวลาของคุณ
รับเงินจากการงานของคุณ
อธิบายข้อเสนอของคุณในภาพรวม
ลงทะเบียนและเสนอราคาฟรี
44 ฟรีแลนซ์กำลังเสนอราคาโดยเฉลี่ย $14 USD/ชั่วโมง สำหรับงานนี้

7.9
7.9

7.4
7.4

6.6
6.6

6.3
6.3

6.1
6.1

5.8
5.8

5.7
5.7

6.0
6.0

5.1
5.1

5.3
5.3

4.9
4.9

4.6
4.6

4.1
4.1

4.0
4.0

4.0
4.0

3.8
3.8

3.8
3.8

3.4
3.4

2.4
2.4

2.5
2.5
เกี่ยวกับลูกค้า

Belgium
10
ยืนยันวิธีการชำระเงินแล้ว
เป็นสมาชิกตั้งแต่ พ.ค. 14, 2012
การยืนยันลูกค้า
งานอื่นๆ จากลูกค้ารายนี้
$25 USD
$55 USD
$25 USD
$50 USD
$60 USD
งานที่คล้ายกัน
₹600-1500 INR
₹1500-12500 INR
₹12500-37500 INR
₹600-3000 INR
$10-30 USD
$750-1500 AUD
$10-30 USD
$250-750 AUD
₹1500-12500 INR
$250-750 CAD
₹600-1500 INR
$30-250 USD
$30-250 USD
₹600-1500 INR
£18-36 GBP / hour
$250-750 USD
₹100-400 INR / hour
$30-250 AUD
₹12500-37500 INR
₹600-1500 INR
ขอบคุณ! เราได้ส่งลิงก์สำหรับเครดิตฟรีให้คุณทางอีเมลแล้ว
เกิดข้อผิดพลาดขณะส่งอีเมลของคุณ กรุณาลองอีกครั้ง
กำลังโหลดตัวอย่าง
ได้รับอนุญาตสำหรับตำแหน่งทางภูมิศาสตร์
เซสชั่นการเข้าสู่ระบบของคุณหมดอายุและคุณได้ออกจากระบบแล้ว กรุณาเข้าสู่ระบบอีกครั้ง










