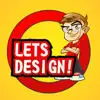
3D Architectural Design for Small House
$30-250 USD
ที่ทำเสร็จแล้ว
โพสต์ 4 เดือนที่ผ่านมา
$30-250 USD
ชำระเงินเมื่อส่งงาน
The aim of this project is to deliver a comprehensive 3D drawing for my small house primarily for visualization purposes. The completed model should include a detailed interior, respecting the reference images provided.
Key tasks include:
- Detailed 3D modeling of both interior and exterior
- Use of reference images for interior design
Ideal freelancers will possess:
- Proficiency in 3D modelling software
- Experience in architectural designing
- Strong attention to architectural details
- Expertise in utilizing reference images for design representation.
- open software that we can use as well
Details about the House:
Attached are the house measurements (see "[login to view URL]"), which admittedly are not of the best quality.
The house, though small, comprises three floors with specific interior measurements detailed in the attachments.
I have attached two photos of the inside and it does not look pretty right now. See photos "[login to view URL]" and "[login to view URL]".
- First/ground floor inside measurements: 7.37m x 4.84m (35,67m2) and height about 195cm to the ceiling beams. The beams 13cm in height. See "[login to view URL]"
- Second floor inside measurements: 7.37m x 4.84m (35,67m2) and height about 186cm to the ceiling beams. The beams 15cm in height. See "[login to view URL]"
- The third floor is also 7.37m x 4.84m, but because the slope of the roof it is more like 7.37m x 2.42m (17.84m2) see the "[login to view URL]" and "[login to view URL]" for more details.
- The land outside the house is only 59m2 - the "[login to view URL]" shows a black line around the house.
The exterior features a stone foundation and wooden walls with an aluminum roof (see "[login to view URL]").
Our Minimum Requirement Specifications:
1. Accessibility Considerations:
- The bathroom on the mid/second floor must be wheelchair accessible. Please integrate appropriate design elements for accessibility.
2. Kitchen Design:
- The kitchen should also be on the mid/second floor. We have a preference for a green, old-style kitchen (see "[login to view URL]" for reference).
3. Dormer Placement:
- Dormers are requested on both sides of the roof to create additional space on the third floor.
4. Interior Design Aesthetics:
- Maintain an old-style interior design with a touch of modernity. Reference images ("[login to view URL]" to "[login to view URL]") provide insights into our preferences.
5. Exterior Specifications:
- The exterior should retain the stone foundation and wooden walls. We would like to incorporate more open windows, resembling the concept in "open_windows_design.jpg."
6. Stone Coating on Ground Floor:
- The first/ground floor's stone foundation should have a coating similar to the concept in "Interior_design_2.jpg."
Other than requirements above, we would like the material afterwards, and the ability to use open software to inspect the 3D model and make changes.
รหัสโปรเจกต์: 37680992
เกี่ยวกับโปรเจกต์
44 ข้อเสนอ
โปรเจกต์ระยะไกล
ใช้งานอยู่ 4 เดือนที่ผ่านมา
กำลังมองหาการสร้างรายได้ใช่ไหม?
ประโยชน์ของการประมูลกับ Freelancer
กำหนดงบประมาณและกรอบเวลาของคุณ
รับเงินจากการงานของคุณ
อธิบายข้อเสนอของคุณในภาพรวม
ลงทะเบียนและเสนอราคาฟรี
44 ฟรีแลนซ์กำลังเสนอราคาโดยเฉลี่ย $134 USD สำหรับงานนี้

8.0
8.0

7.5
7.5

6.7
6.7

6.8
6.8

5.8
5.8

5.9
5.9

6.0
6.0

5.2
5.2

5.4
5.4

4.9
4.9

4.8
4.8

4.5
4.5

4.5
4.5

4.5
4.5

4.6
4.6

4.1
4.1

3.7
3.7

3.7
3.7

2.9
2.9

1.5
1.5
เกี่ยวกับลูกค้า

Sandavágur, Faroe Islands
5
ยืนยันวิธีการชำระเงินแล้ว
เป็นสมาชิกตั้งแต่ ต.ค. 28, 2019
การยืนยันลูกค้า
งานอื่นๆ จากลูกค้ารายนี้
$10-30 USD
$10-30 USD
$30-250 USD
$30-250 USD
งานที่คล้ายกัน
₹600-1500 INR
$250-750 USD
$250-750 USD
$15-25 USD / hour
₹12500-37500 INR
₹12500-37500 INR
₹1500-12500 INR
₹1500-12500 INR
£250-750 GBP
₹1500-12500 INR
$30-250 USD
$10-30 USD
$30-250 USD
₹600-1500 INR
$250-750 CAD
$2-8 USD / hour
$30-250 USD
₹1500-12500 INR
$30-250 USD
₹12500-37500 INR
ขอบคุณ! เราได้ส่งลิงก์สำหรับเครดิตฟรีให้คุณทางอีเมลแล้ว
เกิดข้อผิดพลาดขณะส่งอีเมลของคุณ กรุณาลองอีกครั้ง
กำลังโหลดตัวอย่าง
ได้รับอนุญาตสำหรับตำแหน่งทางภูมิศาสตร์
เซสชั่นการเข้าสู่ระบบของคุณหมดอายุและคุณได้ออกจากระบบแล้ว กรุณาเข้าสู่ระบบอีกครั้ง







