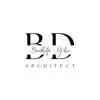
Clear Commercial Floor Plan Redesign
$10-30 AUD
ที่ทำเสร็จแล้ว
โพสต์ 17 วันที่ผ่านมา
$10-30 AUD
ชำระเงินเมื่อส่งงาน
I need an experienced drafter or graphic designer to recreate my existing commercial floor plan. The purpose of the floor plan is for commercial use.
The original floor plan I have is close to what I desire, but I need a more clear, higher resolution version with original files. I'm looking for someone who can improve the pixel quality of the existing plan and deliver the final product in a more professional format.
Key requirements:
- Recreate the existing floor plan in a clearer, higher resolution format
- Provide the final floor plan in original files
- Add a basic outline and layout of the space
The ideal freelancer for this job should have experience in drafting or graphic design, particularly in creating commercial floor plans. Proficiency in software such as AutoCAD or SketchUp is preferred. Your ability to execute this project promptly and with attention to detail is crucial.
รหัสโปรเจกต์: 38047477
เกี่ยวกับโปรเจกต์
41 ข้อเสนอ
โปรเจกต์ระยะไกล
ใช้งานอยู่ 13 วันที่ผ่านมา
กำลังมองหาการสร้างรายได้ใช่ไหม?
ประโยชน์ของการประมูลกับ Freelancer
กำหนดงบประมาณและกรอบเวลาของคุณ
รับเงินจากการงานของคุณ
อธิบายข้อเสนอของคุณในภาพรวม
ลงทะเบียนและเสนอราคาฟรี
41 ฟรีแลนซ์กำลังเสนอราคาโดยเฉลี่ย $23 AUD สำหรับงานนี้

6.8
6.8

6.9
6.9

6.6
6.6

5.4
5.4

5.7
5.7

5.6
5.6

5.3
5.3

4.7
4.7

4.3
4.3

4.2
4.2

4.3
4.3

4.5
4.5

4.5
4.5

3.6
3.6

2.6
2.6

2.7
2.7

2.2
2.2

0.0
0.0

0.0
0.0

0.0
0.0
เกี่ยวกับลูกค้า

Adelaide, Australia
5
ยืนยันวิธีการชำระเงินแล้ว
เป็นสมาชิกตั้งแต่ ก.ย. 17, 2014
การยืนยันลูกค้า
งานอื่นๆ จากลูกค้ารายนี้
$250-750 AUD
$30-250 AUD
$8-15 AUD / hour
$15-25 AUD / hour
$2-8 AUD / hour
งานที่คล้ายกัน
₹1500-12500 INR
$3000-5000 USD
$10-30 USD
$250 USD
₹600-1500 INR
₹1500-12500 INR
$30-250 USD
$250-750 USD
$750-1500 USD
$10-30 USD
$2-8 USD / hour
$1500-3000 USD
₹1500-12500 INR
$250-750 USD
min $50 USD / hour
$30-250 CAD
$750-1500 USD
$250-750 CAD
₹1500-12500 INR
₹600-1500 INR
ขอบคุณ! เราได้ส่งลิงก์สำหรับเครดิตฟรีให้คุณทางอีเมลแล้ว
เกิดข้อผิดพลาดขณะส่งอีเมลของคุณ กรุณาลองอีกครั้ง
กำลังโหลดตัวอย่าง
ได้รับอนุญาตสำหรับตำแหน่งทางภูมิศาสตร์
เซสชั่นการเข้าสู่ระบบของคุณหมดอายุและคุณได้ออกจากระบบแล้ว กรุณาเข้าสู่ระบบอีกครั้ง










