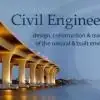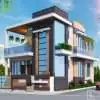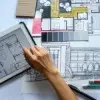
Need a Building Plan for a house
₹600 INR
ปิดแล้ว
โพสต์ ประมาณ 6 ปีที่ผ่านมา
₹600 INR
ชำระเงินเมื่อส่งงาน
Need a building floor architecture plan for 508 sq ft land area.
2.37 cent.
Low budget.
Selected freelancer will get future 3D work with a decent budget.
Please include your price on your proposal. I am attaching a plan which was done by some one else. I need a better plan. you can share your ideas through proposal and I will select the correct freelancer.
รหัสโปรเจกต์: 16493892
เกี่ยวกับโปรเจกต์
33 ข้อเสนอ
โปรเจกต์ระยะไกล
ใช้งานอยู่ 6 ปีที่ผ่านมา
กำลังมองหาการสร้างรายได้ใช่ไหม?
ประโยชน์ของการประมูลกับ Freelancer
กำหนดงบประมาณและกรอบเวลาของคุณ
รับเงินจากการงานของคุณ
อธิบายข้อเสนอของคุณในภาพรวม
ลงทะเบียนและเสนอราคาฟรี
33 ฟรีแลนซ์กำลังเสนอราคาโดยเฉลี่ย ₹956 INR สำหรับงานนี้

5.5
5.5

5.5
5.5

5.1
5.1

2.3
2.3

2.4
2.4

2.1
2.1

1.4
1.4

0.6
0.6

0.0
0.0

0.0
0.0

0.0
0.0

0.0
0.0

0.0
0.0

0.0
0.0

0.0
0.0

0.0
0.0

0.0
0.0

0.0
0.0

0.0
0.0

0.0
0.0
เกี่ยวกับลูกค้า

Trivandrum, India
107
ยืนยันวิธีการชำระเงินแล้ว
เป็นสมาชิกตั้งแต่ ม.ค. 24, 2017
การยืนยันลูกค้า
งานอื่นๆ จากลูกค้ารายนี้
₹150000-250000 INR
$2-8 AUD / hour
₹600-3000 INR
$2-8 AUD / hour
$2 AUD / hour
งานที่คล้ายกัน
₹12500-37500 INR
£10-20 GBP
$250-750 USD
$750-1500 USD
$10-30 USD
$30-250 CAD
$20-50 USD
$10-30 USD
$750-1500 CAD
$5-25 USD / hour
₹1500-12500 INR
$20 AUD
$30-250 USD
$30-250 USD
$8-15 USD / hour
$250-750 USD
$1500-3000 SGD
$250-750 CAD
₹12500-37500 INR
€100 EUR
ขอบคุณ! เราได้ส่งลิงก์สำหรับเครดิตฟรีให้คุณทางอีเมลแล้ว
เกิดข้อผิดพลาดขณะส่งอีเมลของคุณ กรุณาลองอีกครั้ง
กำลังโหลดตัวอย่าง
ได้รับอนุญาตสำหรับตำแหน่งทางภูมิศาสตร์
เซสชั่นการเข้าสู่ระบบของคุณหมดอายุและคุณได้ออกจากระบบแล้ว กรุณาเข้าสู่ระบบอีกครั้ง






