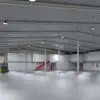
Need elevation for this attached picture.
₹600-1500 INR
ปิดแล้ว
โพสต์ มากกว่า 4 ปีที่ผ่านมา
₹600-1500 INR
ชำระเงินเมื่อส่งงาน
I need a 3D model of something.
รหัสโปรเจกต์: 23769780
เกี่ยวกับโปรเจกต์
30 ข้อเสนอ
โปรเจกต์ระยะไกล
ใช้งานอยู่ 4 ปีที่ผ่านมา
กำลังมองหาการสร้างรายได้ใช่ไหม?
ประโยชน์ของการประมูลกับ Freelancer
กำหนดงบประมาณและกรอบเวลาของคุณ
รับเงินจากการงานของคุณ
อธิบายข้อเสนอของคุณในภาพรวม
ลงทะเบียนและเสนอราคาฟรี
30 ฟรีแลนซ์กำลังเสนอราคาโดยเฉลี่ย ₹1,718 INR สำหรับงานนี้

6.7
6.7

6.2
6.2

5.7
5.7

4.9
4.9

3.4
3.4

1.6
1.6

1.1
1.1

0.0
0.0

0.0
0.0

0.0
0.0

0.4
0.4

0.0
0.0

0.0
0.0

0.0
0.0

0.0
0.0

0.0
0.0

0.0
0.0

0.0
0.0

0.0
0.0

0.0
0.0
เกี่ยวกับลูกค้า

India
0
เป็นสมาชิกตั้งแต่ ก.ย. 2, 2013
การยืนยันลูกค้า
งานอื่นๆ จากลูกค้ารายนี้
₹1500-12500 INR
งานที่คล้ายกัน
$100 USD
$3-10 SGD / hour
$30-250 AUD
$30-250 AUD
£20-250 GBP
$30-250 USD
$30-250 USD
₹100-400 INR / hour
$15-25 USD / hour
$10-30 USD
₹750-1250 INR / hour
£250-750 GBP
$30-250 USD
$15-25 USD / hour
€30-250 EUR
₹100-400 INR / hour
$8-15 USD / hour
$250-750 NZD
$30-250 USD
$30-250 USD
ขอบคุณ! เราได้ส่งลิงก์สำหรับเครดิตฟรีให้คุณทางอีเมลแล้ว
เกิดข้อผิดพลาดขณะส่งอีเมลของคุณ กรุณาลองอีกครั้ง
กำลังโหลดตัวอย่าง
ได้รับอนุญาตสำหรับตำแหน่งทางภูมิศาสตร์
เซสชั่นการเข้าสู่ระบบของคุณหมดอายุและคุณได้ออกจากระบบแล้ว กรุณาเข้าสู่ระบบอีกครั้ง









