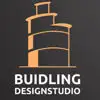
home plans
$250-750 USD
ปิดแล้ว
โพสต์ 10 เดือนที่ผ่านมา
$250-750 USD
ชำระเงินเมื่อส่งงาน
I'm looking for plans to build a single-family home and I have the specific dimensions in mind. I do not need help finding a contractor or builder. Instead, I am looking for help in designing the perfect home to fit my needs. The plans must meet the size requirements that I outlined in my submission and should fit within my budget. I'm open to ideas and suggestions on how to best achieve this goal.
Florida Building Code requires drawings to be stamped by am engineer or architect and to have an energy certificate. We are looking for someone who can provide this turnkey service and with experience in this state.
Block and fill foundation, abt 20 ft x 40 ft split floorplan 2 bed 1.5 bath, greatroom in the middle. 9 ft min wall height. Half bath and mudroom utility room on guest room end of house.
Would like to start soon.
รหัสโปรเจกต์: 36871089
เกี่ยวกับโปรเจกต์
56 ข้อเสนอ
โปรเจกต์ระยะไกล
ใช้งานอยู่ 9 เดือนที่ผ่านมา
กำลังมองหาการสร้างรายได้ใช่ไหม?
ประโยชน์ของการประมูลกับ Freelancer
กำหนดงบประมาณและกรอบเวลาของคุณ
รับเงินจากการงานของคุณ
อธิบายข้อเสนอของคุณในภาพรวม
ลงทะเบียนและเสนอราคาฟรี
56 ฟรีแลนซ์กำลังเสนอราคาโดยเฉลี่ย $436 USD สำหรับงานนี้

6.5
6.5

6.2
6.2

5.7
5.7

6.4
6.4

5.9
5.9

5.5
5.5

4.5
4.5

4.1
4.1

3.8
3.8

3.6
3.6

3.4
3.4

2.7
2.7

2.2
2.2

1.8
1.8

1.4
1.4

0.0
0.0

0.0
0.0

0.0
0.0

0.0
0.0

0.0
0.0
เกี่ยวกับลูกค้า

Mobile, United States
0
เป็นสมาชิกตั้งแต่ ก.ค. 11, 2023
การยืนยันลูกค้า
งานที่คล้ายกัน
£20-250 GBP
₹1500-12500 INR
$8-15 AUD / hour
€30-250 EUR
€30-250 EUR
$40-50 USD
$30-250 CAD
$1500-3000 USD
$30-250 AUD
$750-1500 AUD
$750-1500 AUD
€250-750 EUR
$30-250 USD
$15-25 CAD / hour
$250-750 CAD
$1500-3000 USD
₹12500-37500 INR
₹750-1250 INR / hour
₹600-1500 INR
€100 EUR
ขอบคุณ! เราได้ส่งลิงก์สำหรับเครดิตฟรีให้คุณทางอีเมลแล้ว
เกิดข้อผิดพลาดขณะส่งอีเมลของคุณ กรุณาลองอีกครั้ง
กำลังโหลดตัวอย่าง
ได้รับอนุญาตสำหรับตำแหน่งทางภูมิศาสตร์
เซสชั่นการเข้าสู่ระบบของคุณหมดอายุและคุณได้ออกจากระบบแล้ว กรุณาเข้าสู่ระบบอีกครั้ง







