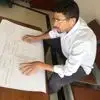
House design
$30-250 USD
ปิดแล้ว
โพสต์ 6 เดือนที่ผ่านมา
$30-250 USD
ชำระเงินเมื่อส่งงาน
Modern farmhouse style with two levels. Main house ground level 100 m2: BR1 with TB, BR2 with TB shared with kid's BR. Open layout for living room, kitchen and dining, mud room and laundry room. The living room TV area should be sunken. There should be access from the kitchen to outside seating area.
Upper level 50m2 : should be used as an entertainment relaxing area with bar and balcony.
A tiny house 20 - 30 m2 to be attached to the main house. The connecting part between both main and tiny house should be toilet with bath and laundry room.
Tiny house must have bunk bed good for a family of four (2 adults and 2 kids). Kitchen and lounge area. Stock pool on the deck.
รหัสโปรเจกต์: 37405769
เกี่ยวกับโปรเจกต์
57 ข้อเสนอ
โปรเจกต์ระยะไกล
ใช้งานอยู่ 5 เดือนที่ผ่านมา
กำลังมองหาการสร้างรายได้ใช่ไหม?
ประโยชน์ของการประมูลกับ Freelancer
กำหนดงบประมาณและกรอบเวลาของคุณ
รับเงินจากการงานของคุณ
อธิบายข้อเสนอของคุณในภาพรวม
ลงทะเบียนและเสนอราคาฟรี
57 ฟรีแลนซ์กำลังเสนอราคาโดยเฉลี่ย $155 USD สำหรับงานนี้

7.9
7.9

7.4
7.4

6.4
6.4

6.6
6.6

6.4
6.4

5.8
5.8

5.9
5.9

5.4
5.4

5.7
5.7

5.9
5.9

5.2
5.2

4.9
4.9

4.8
4.8

4.8
4.8

4.4
4.4

4.2
4.2

3.8
3.8

3.5
3.5

2.8
2.8

0.8
0.8
เกี่ยวกับลูกค้า

Izmir, Turkey
0
ยืนยันวิธีการชำระเงินแล้ว
เป็นสมาชิกตั้งแต่ ส.ค. 22, 2022
การยืนยันลูกค้า
งานที่คล้ายกัน
$250-750 USD
€100 EUR
$250-750 USD
$30-250 USD
₹1500-12500 INR
₹1500-12500 INR
₹100-400 INR / hour
$250-750 USD
€30-250 EUR
$10-50 USD / hour
$100 USD
₹1500-12500 INR
₹12500-37500 INR
€100 EUR
$250-750 USD
$750-1500 USD
$10-30 USD
$30-250 USD
$750-1500 USD
$250-750 USD
ขอบคุณ! เราได้ส่งลิงก์สำหรับเครดิตฟรีให้คุณทางอีเมลแล้ว
เกิดข้อผิดพลาดขณะส่งอีเมลของคุณ กรุณาลองอีกครั้ง
กำลังโหลดตัวอย่าง
ได้รับอนุญาตสำหรับตำแหน่งทางภูมิศาสตร์
เซสชั่นการเข้าสู่ระบบของคุณหมดอายุและคุณได้ออกจากระบบแล้ว กรุณาเข้าสู่ระบบอีกครั้ง






