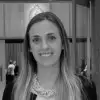
Convert House Plans to 3D AutoCAD and make modifications to Plans. Modifications will include using 8" ICF blocks for exterior walls. Use 6" block on certain interior walls. Modify and expand external walls Etc.
$1500-3000 USD
ปิดแล้ว
โพสต์ 7 เดือนที่ผ่านมา
$1500-3000 USD
ชำระเงินเมื่อส่งงาน
I am looking for a skilled AutoCAD expert with experience in converting house plans to 3D models. The project involves making modifications to the plans, including using 8" ICF blocks for exterior walls and 6" blocks for certain interior walls. Additionally, I need the external walls to be modified and expanded.
Skills and experience required:
- Proficiency in AutoCAD and 3D modeling
- Experience in converting house plans to 3D models
- Knowledge of construction materials and techniques, specifically working with ICF blocks
- Ability to modify and expand walls in the design
The primary purpose of these modifications is to update the design of the house. I have specific modifications in mind and will provide the physical copies of the house plans for reference.
รหัสโปรเจกต์: 37370729
เกี่ยวกับโปรเจกต์
42 ข้อเสนอ
โปรเจกต์ระยะไกล
ใช้งานอยู่ 5 เดือนที่ผ่านมา
กำลังมองหาการสร้างรายได้ใช่ไหม?
ประโยชน์ของการประมูลกับ Freelancer
กำหนดงบประมาณและกรอบเวลาของคุณ
รับเงินจากการงานของคุณ
อธิบายข้อเสนอของคุณในภาพรวม
ลงทะเบียนและเสนอราคาฟรี
42 ฟรีแลนซ์กำลังเสนอราคาโดยเฉลี่ย $1,952 USD สำหรับงานนี้

8.0
8.0

7.5
7.5

7.8
7.8

7.3
7.3

7.5
7.5

7.7
7.7

7.2
7.2

6.9
6.9

6.3
6.3

6.3
6.3

4.9
4.9

0.0
0.0

0.0
0.0
เกี่ยวกับลูกค้า

Dayton, United States
0
ยืนยันวิธีการชำระเงินแล้ว
เป็นสมาชิกตั้งแต่ ต.ค. 29, 2023
การยืนยันลูกค้า
งานที่คล้ายกัน
£20-250 GBP
₹600-1500 INR
$30-250 USD
min $50 USD / hour
$250-750 USD
$250-750 USD
₹1500-12500 INR
$750-1500 USD
₹600-1500 INR
$25-50 AUD / hour
$250-750 USD
$250-750 USD
€30-250 EUR
₹1500-12500 INR
$1500-3000 USD
$1500-3000 USD
₹600-1500 INR
$250-750 USD
$3000-5000 USD
$750-1500 USD
ขอบคุณ! เราได้ส่งลิงก์สำหรับเครดิตฟรีให้คุณทางอีเมลแล้ว
เกิดข้อผิดพลาดขณะส่งอีเมลของคุณ กรุณาลองอีกครั้ง
กำลังโหลดตัวอย่าง
ได้รับอนุญาตสำหรับตำแหน่งทางภูมิศาสตร์
เซสชั่นการเข้าสู่ระบบของคุณหมดอายุและคุณได้ออกจากระบบแล้ว กรุณาเข้าสู่ระบบอีกครั้ง







