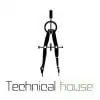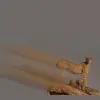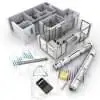
Change DWG drawings attached from A2 SCALE to A3 SCALE
$30-250 AUD
ปิดแล้ว
โพสต์ ประมาณ 10 ปีที่ผ่านมา
$30-250 AUD
ชำระเงินเมื่อส่งงาน
Very simple ammednements required.
Attached dwg. drawings are to scale as per A2 print.
I need them changed to scale to be able to print them in A3 but in scale.
Please quote for the job how long it will take for you to do it.
i need this done ASAP.
Thank you
รหัสโปรเจกต์: 5708988
เกี่ยวกับโปรเจกต์
54 ข้อเสนอ
โปรเจกต์ระยะไกล
ใช้งานอยู่ 10 ปีที่ผ่านมา
กำลังมองหาการสร้างรายได้ใช่ไหม?
ประโยชน์ของการประมูลกับ Freelancer
กำหนดงบประมาณและกรอบเวลาของคุณ
รับเงินจากการงานของคุณ
อธิบายข้อเสนอของคุณในภาพรวม
ลงทะเบียนและเสนอราคาฟรี
54 ฟรีแลนซ์กำลังเสนอราคาโดยเฉลี่ย $66 AUD สำหรับงานนี้

7.2
7.2

7.3
7.3

6.6
6.6

5.3
5.3

4.5
4.5

4.7
4.7

4.8
4.8

4.1
4.1

4.1
4.1

3.3
3.3

3.4
3.4

3.4
3.4

3.4
3.4

2.6
2.6

2.6
2.6

2.4
2.4

1.4
1.4

1.0
1.0

0.6
0.6

0.0
0.0
เกี่ยวกับลูกค้า

Sydney, Australia
16
ยืนยันวิธีการชำระเงินแล้ว
เป็นสมาชิกตั้งแต่ ธ.ค. 3, 2010
การยืนยันลูกค้า
งานอื่นๆ จากลูกค้ารายนี้
$250-750 AUD
$30-250 AUD
$30-250 AUD
$1500-3000 AUD
$250-750 AUD
งานที่คล้ายกัน
₹600-800 INR
$250-750 AUD
$2000 USD
$30-250 NZD
$30 USD
$30-250 USD
$30-250 USD
€12-18 EUR / hour
₹1500-12500 INR
₹600-1500 INR
₹12500-37500 INR
$30-250 USD
₹15000 INR
₹100-400 INR / hour
$1500-3000 USD
$30-250 USD
$30-250 AUD
min $50 USD / hour
£250-750 GBP
$30-250 USD
ขอบคุณ! เราได้ส่งลิงก์สำหรับเครดิตฟรีให้คุณทางอีเมลแล้ว
เกิดข้อผิดพลาดขณะส่งอีเมลของคุณ กรุณาลองอีกครั้ง
กำลังโหลดตัวอย่าง
ได้รับอนุญาตสำหรับตำแหน่งทางภูมิศาสตร์
เซสชั่นการเข้าสู่ระบบของคุณหมดอายุและคุณได้ออกจากระบบแล้ว กรุณาเข้าสู่ระบบอีกครั้ง













